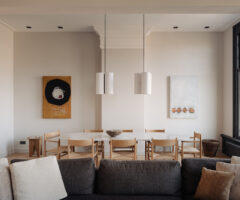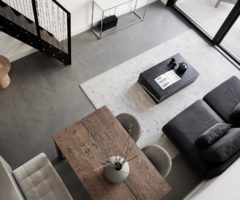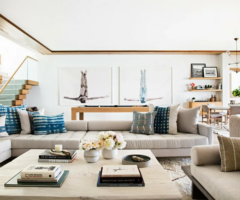Progettata dallo studio locale “ Re-act Architecture” la Maison Kamari, sull’isola di Paros, è nata dalla reinterpetazione dell’architettura cubica tradizionale delle Cicladi con l’aggiunta di un tocco moderno e minimalista. Il volume si appoggia sul versante montano dell’isola, mentre il fronte principale si affaccia sul mare Egeo e l’isola di Antiparos, creando una doppia vista in grado di soddisfare le esigenze dei più indecisi. Se non bastasse il panorama, la cura nel design, sia all’esterno, sia all’interno, rende l’atmosfera accogliente e piacevole, grazie anche all’utilizzo di mobili vintage del XX secolo. Uno degli elementi fondanti del progetto sono le scale esterne della terrazza principale, che invitano ad entrare in piscina o a salire sul tetto e godere della vista panoramica. All’interno invece, intimità e privacy sono la chiave della zona notte e le camere da letto, con bagno en suite, sono tutte separate tra di loro in piccoli volumi a sé stanti, mentre nella zona giorno prevale un carattere conviviale e moderno, grazie anche ai materiali con cui è stato pensato, cemento a vista per i soffitti, pavimenti industriali e elementi in legno dipinti di bianco. Per decorare gli interni sono stati usati un mix di pezzi di arredo di designer provenienti da Parigi, Atene e Paros che danno alla casa uno stile ricercato a metà tra il mediterraneo e il bohèmien.
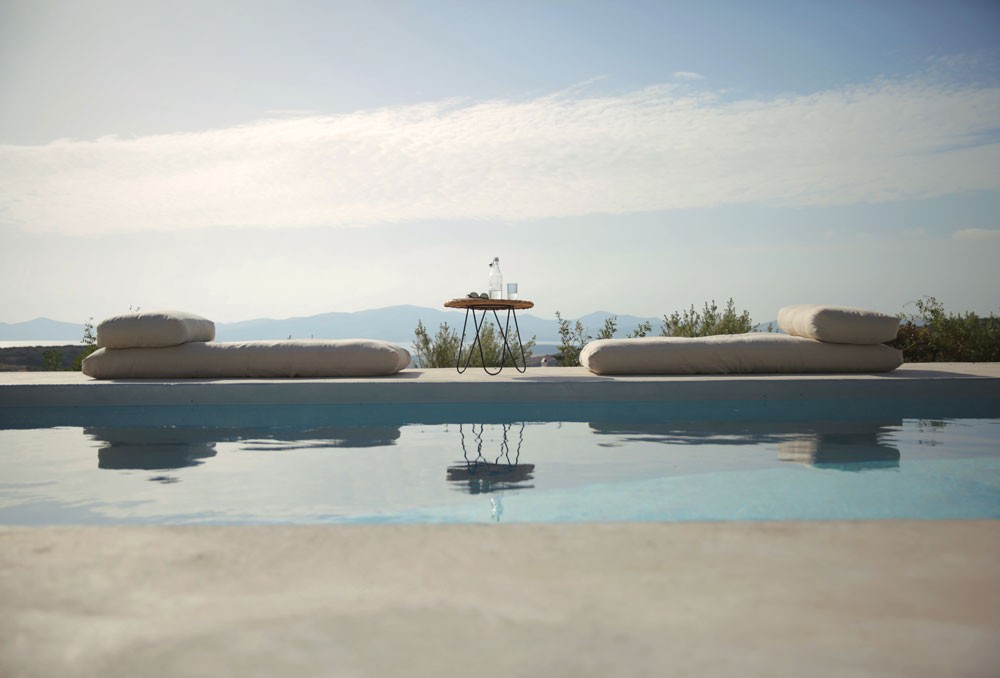
Designed by the local studio “Re-act Architecture” the Maison Kamari, on the island of Paros, was created from the reinterpretation of the traditional cubic architecture of the Cyclades with the addition of a touch of modern and minimalist. The space rests on the mountain side of the island, while the main front overlooks the Aegean sea and the island of Antiparos, creating a double view able to satisfy the needs of the most indecisive. If the view was not enough, the attention to design, both inside and outside, makes the atmosphere welcome and pleasant, thanks also to the use of vintage furniture from the twentieth century. One of the foundational elements of the project are the external stairs of the main terrace, that invite you to enter the pool or to climb the roof and enjoy the panoramic view. Instead on the inside, intimacy and privacy are the key of the sleeping area and the bedrooms, with bathrooms en suite, are all separated from each other in spaces of their own, while in the daytime area, a convivial and modern character prevails, thanks also to the materials with which it was designed, exposed concrete for the ceilings, industrial floors and wooden elements painted white. To decorate the interior, a mix of pieces of furniture by designers from Paris, Athens and Paros are used that give the house a refined style halfway between the Mediterranean and the bohemian.
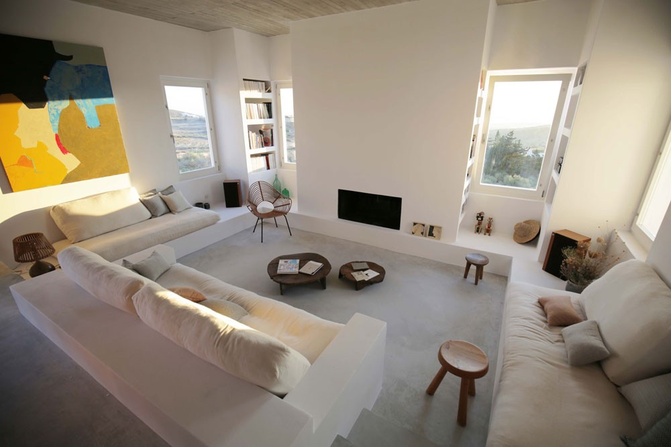
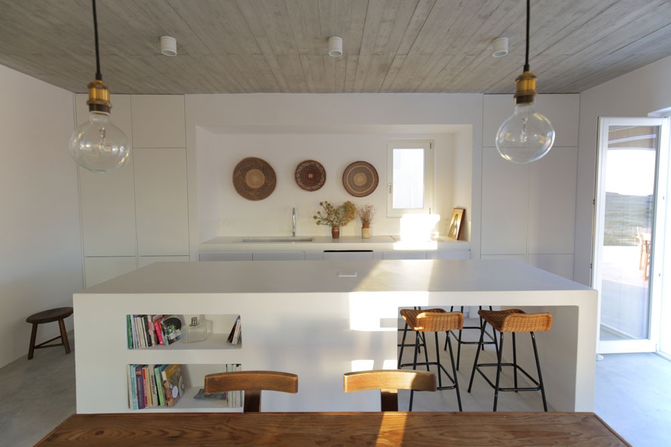
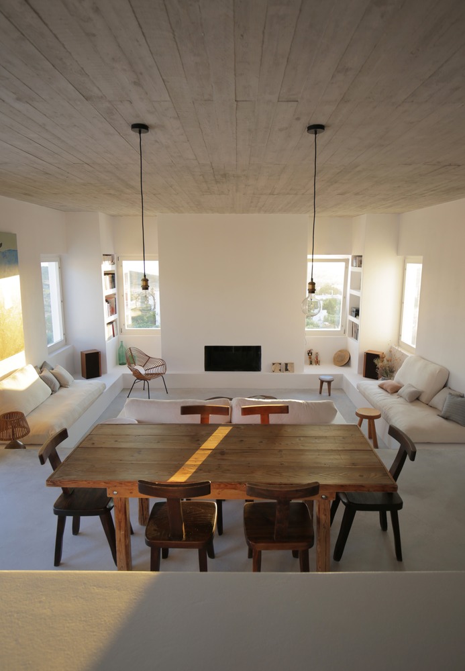
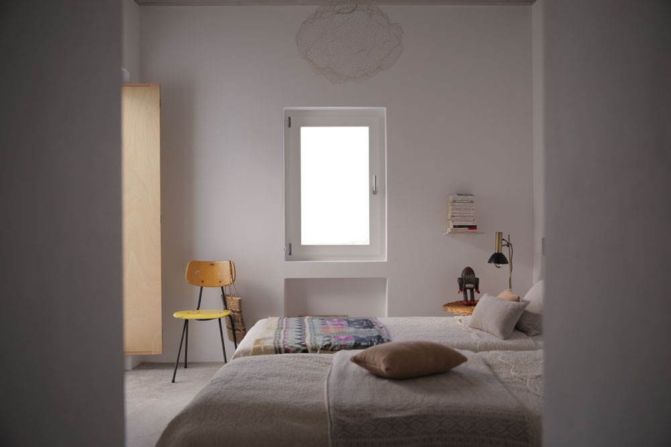
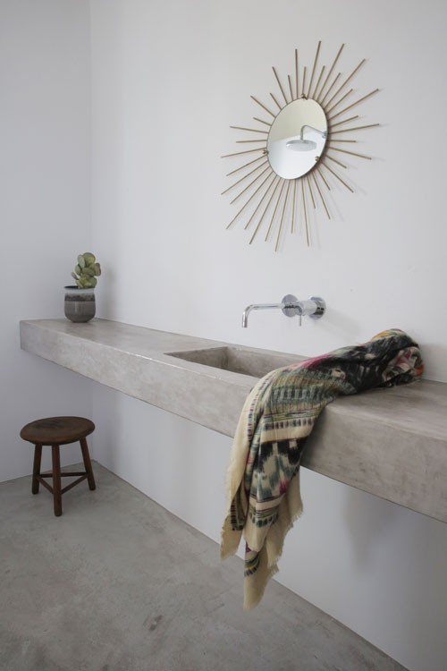
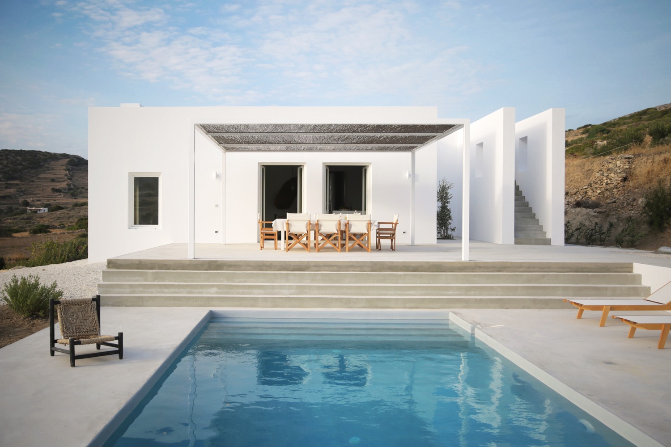
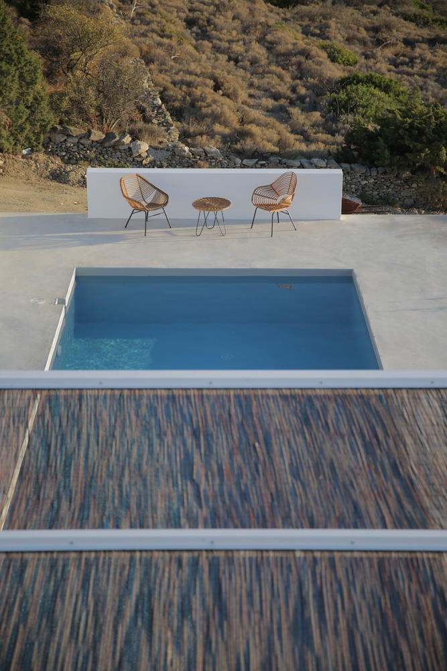
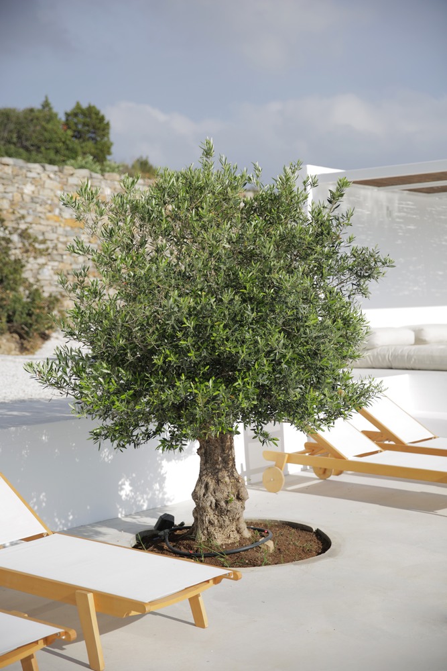
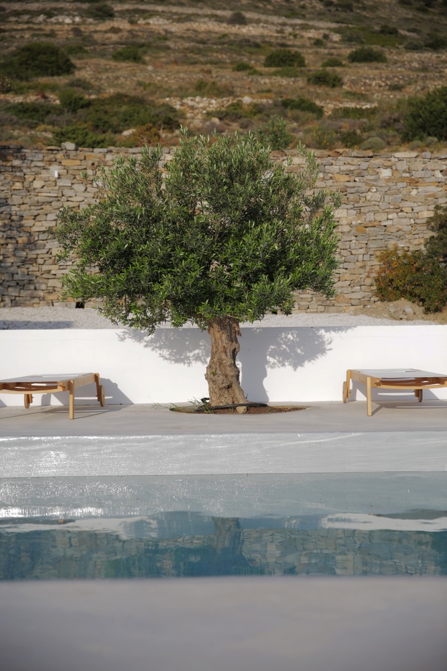
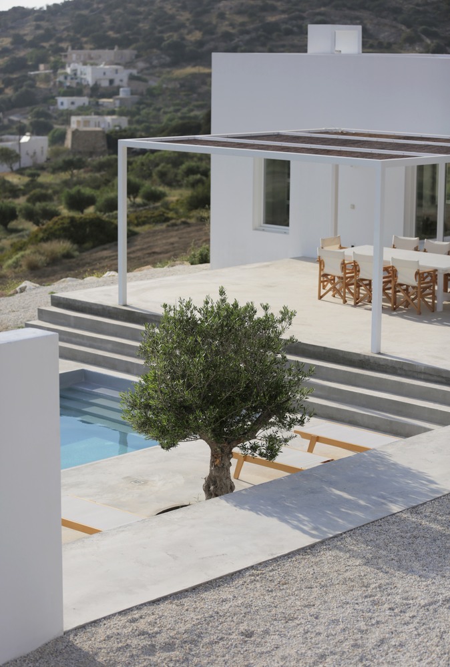
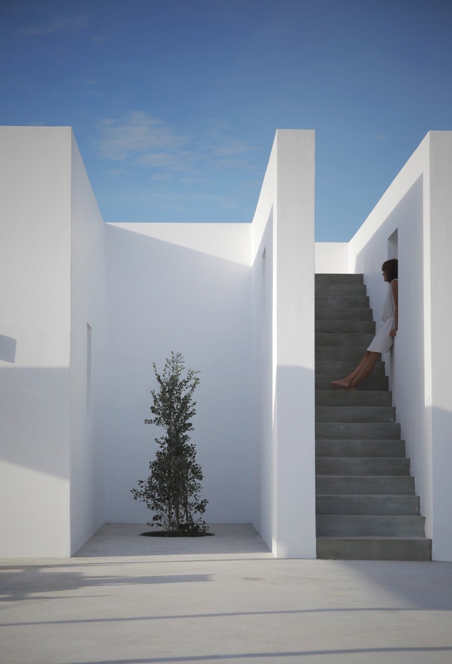
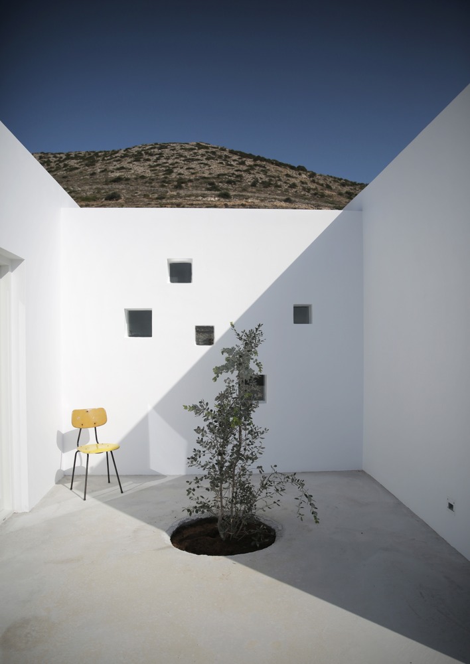
source: re-act






