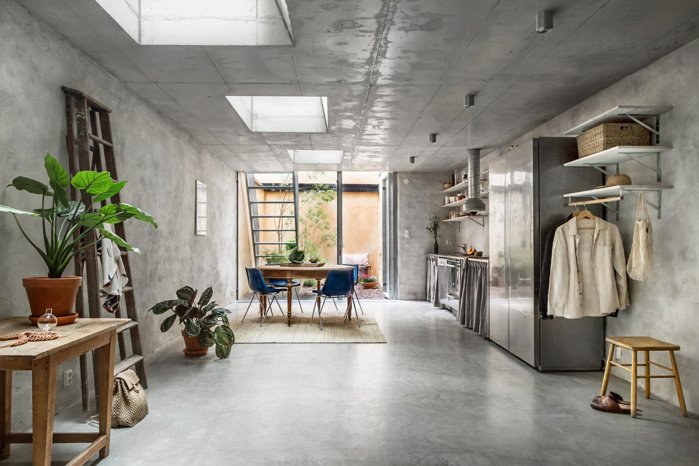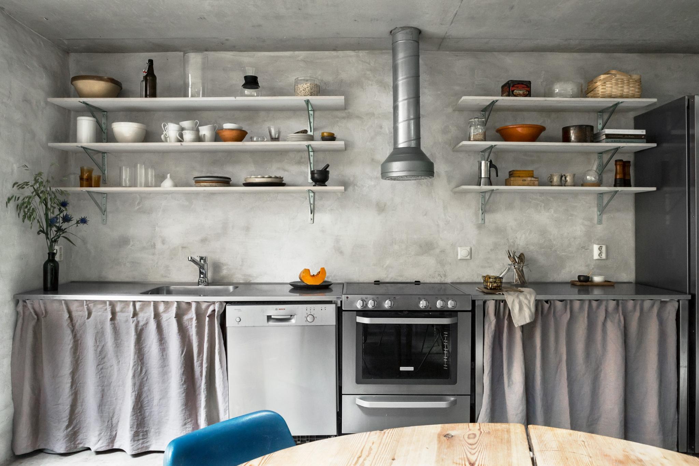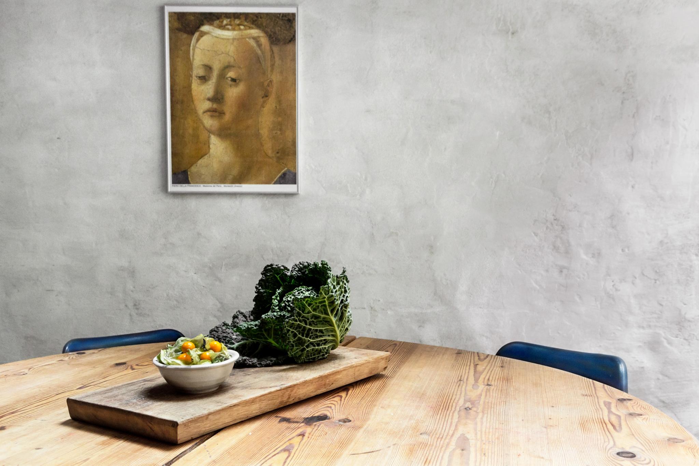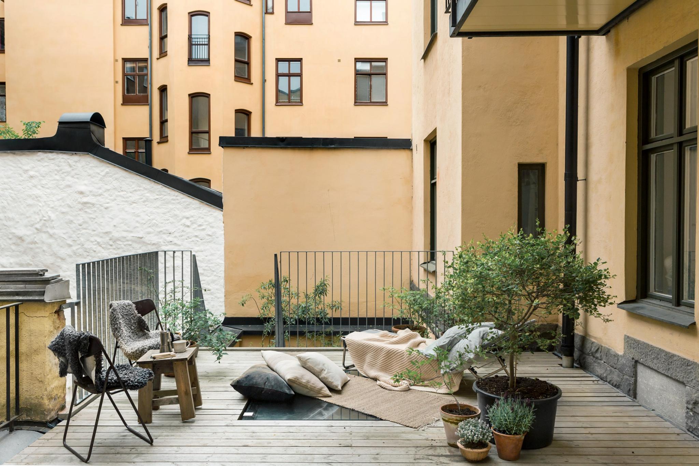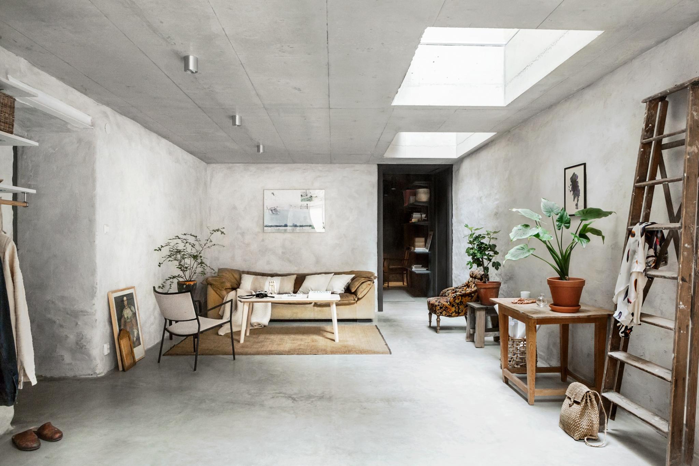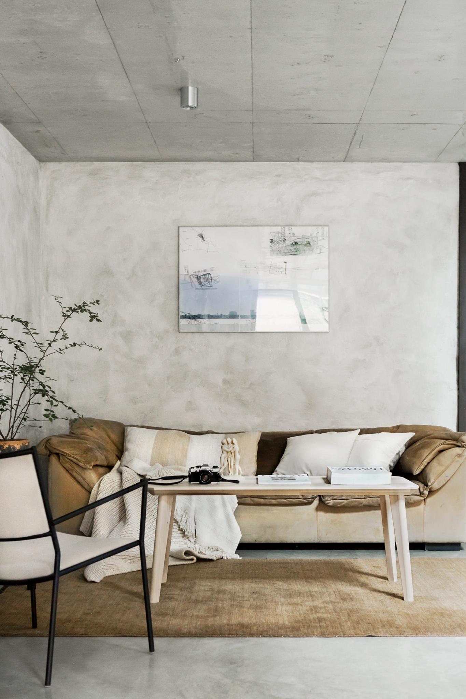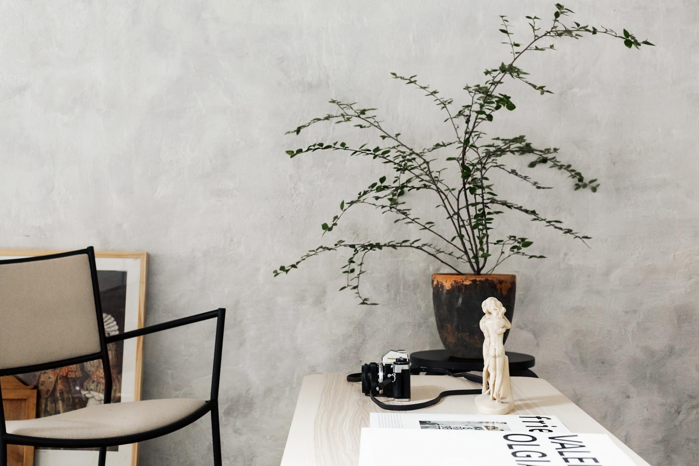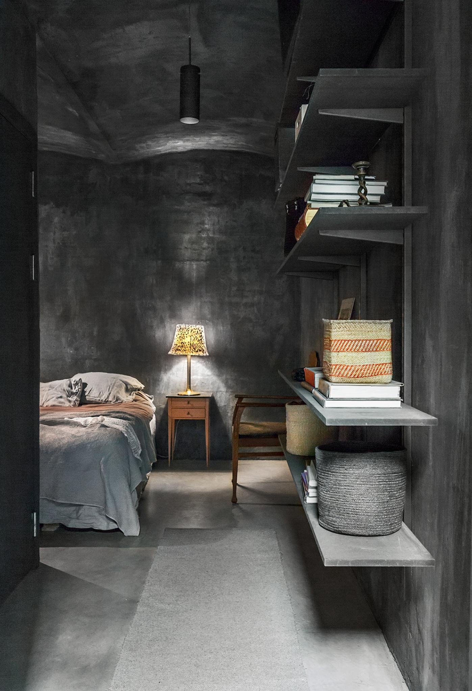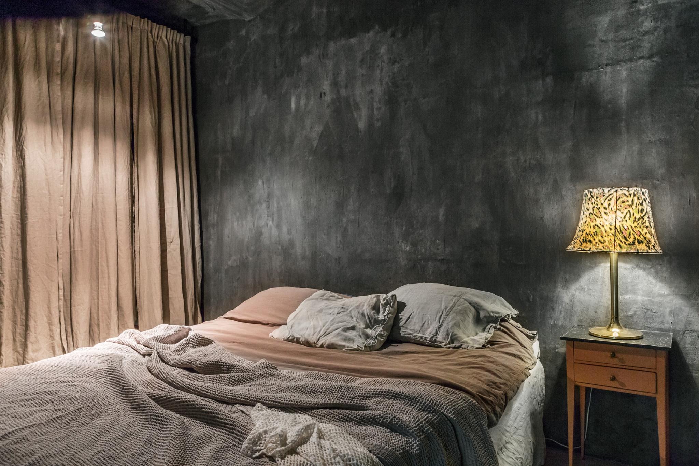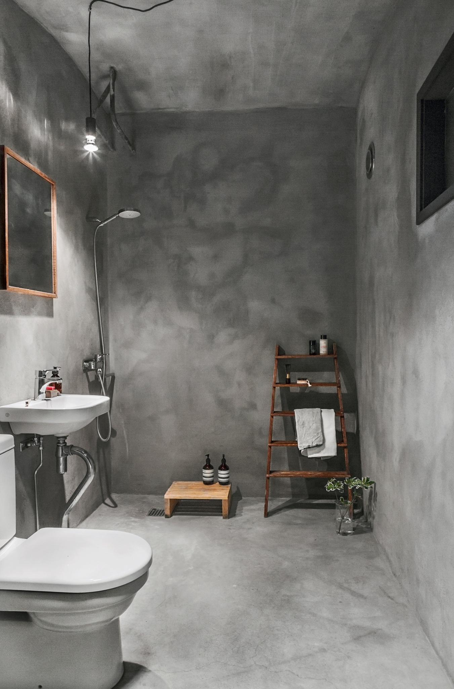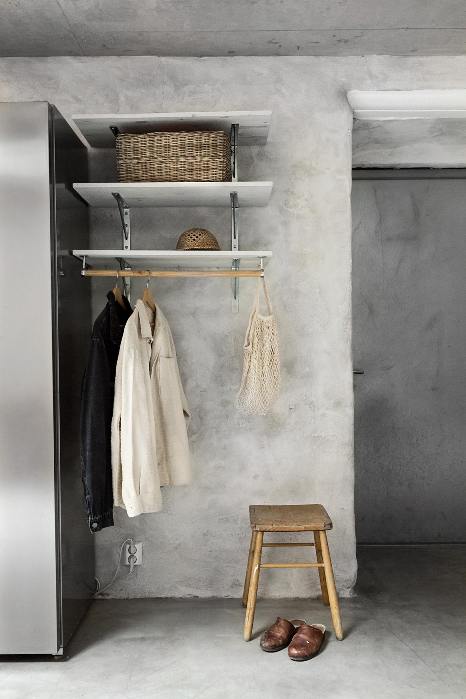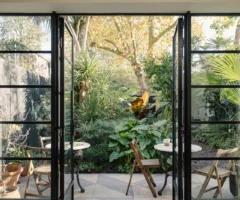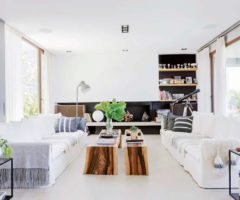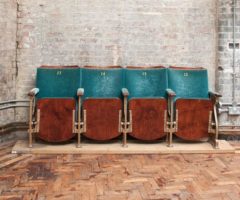Una lunga galleria, quasi come fosse un vecchio garage a cui si è voluta dare nuova vita. Potremmo camminare sulle pareti o addirittura sul soffitto e la forma di questo spazio rimarrebbe identica. Un lungo open space in cemento e vetro. Come punti chiave potremmo usare “cemento” e “luce”. In questo caso si tratta di arredamento allo stato puro, visto che la struttura di questa casa si comporta come una tela monocromatica su cui dipingere il nostro stile. Lo stile di chi abita questo appartamento è un mix di stile industriale e rustico, messi assieme con molta razionalità. Niente esagerazioni, ma neanche punti vuoti e noiosi. Gli spazi in successione sono camera da letto, bagno, soggiorno, cucina e cortiletto, tutti in fila; cucina e soggiorno occupano lo spazio più ampio con un forte contrasto tra la cucina industriale in alluminio con annesse mensole, cappa di aspirazione e frigorifero nello stesso stile, e il soggiorno decorato invece con divano in pelle, tavolino in legno, poltrona in tessuto dai colori caldi e tappeto in fibre naturali.
La camera da letto, a cui si accede da un arco che divide le zone, è sempre in cemento ma di una tinta di grigio più scura, quasi a creare un piccolo nido in cui nascondersi a lasciare andare le preoccupazioni, con un letto decorato in toni di grigio e color marrone e sabbia, come lo è anche la tenda che nasconde l’armadio affianco al letto. Se ci spostiamo in bagno, ci troviamo in un parallelepipedo grigio, in cui è stato scelto di non inserire nemmeno le divisioni per la doccia, creando cosi una doccia “walk-in” con scolo direttamente nel pavimento esistente, decorato solo da pochi dettagli in legno che spezzano la monotonia del grigio. E come chicca finale troviamo la terrazza, a cui si accede con una scaletta dal cortile che sta in testata alla casa, e ci troviamo praticamente sopra la cucina, potendo anche sederci a chiacchierare per terra su uno dei vetri dei lucernari che portano luce all’interno di questo loft .
67 mq studiati da ogni angolazione.
Purtroppo per noi questa abitazione è già stata venduta, ma teniamo sempre gli occhi aperti per essere curiosi e per farci ispirare!
A long tunnel, almost like an old garage that was given a new life. We could walk on the walls, or even on the ceiling, and the shape of this space would remain the same. A long open space in concrete and glass. “Cement” and “light” could be used as key features. In this case, it is purely furniture, since the structure of this house behaves like a monochrome canvas on which to paint our style. The style of those who live in this apartment is a mix of industrial and rustic that has been put together with great rationality. No exaggerations, but neither empty nor boring spaces. The spaces in succession are the bedroom, bathroom, living room, kitchen and courtyard, all in a row. The kitchen and living room occupy the largest space, with a strong contrast between the industrial aluminum kitchen with attached shelves, suction hood, and refrigerator in the same style, and the living room decorated with a leather sofa, wooden coffee table, fabric armchair, and warm and natural fiber rugs.
The bedroom, which is accessed by an arch that divides the areas, is also in cement but of a darker shade of gray, as if to create a small nest where we can hide and let go of our worries. The bed is decorated in shades of gray, brown, and sand, as is the curtain that hides the wardrobe next to the bed. If we move into the bathroom, we find ourselves in a gray parallelepiped, in which it was chosen not to even include the divisions for the shower, thus creating a “walk-in” shower with a drain directly in the existing floor, decorated only by a few wooden details that break the monotony of gray. And as a final treat we find the terrace, which is accessed by a ladder from the courtyard at the head of the house. We are practically above the kitchen, able to sit and chat on the floor on one of the windows of the skylights that bring light to the interior of this loft.
67 square meters designed from every angle.
Unfortunately for us, this house has already been sold, but we always keep our eyes open to new inspirations!
Source: fantastikfrank.se

