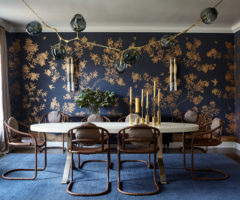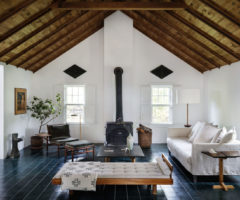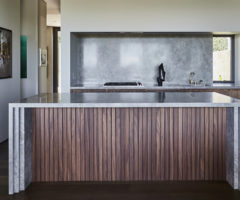Se c’ è una cosa che ci ha insegnato il 2020 è stato quanto è importante avere una postazione studio in casa, ma se a progettarla è lo studio Rust Architects non possiamo che aspettarci un capolavoro. In un edificio modernista di Tel Aviv, i progettisti hanno ristrutturato un appartamento ispirandosi ai principi costruttivi del Bauhaus, con uno schemi di materiali e colori molto sobrio e in cui trova spazio una zona di lavoro molto ampia per la coppia di creativi che la abita. Entrando dal corridoio a L la prima stanza che si incontra è appunto l’home office, diviso dal resto dell’abitazione da una parete vetrata costruita su misura in un telaio metallico. La zona giorno, fulcro del progetto, è composta da un open space che comprende sia la zona living, sia la zona pranzo con cucina a vista. I pavimenti sono in cemento e, accostati al bianco dei mobili della cucina, aiutano ad illuminare e a rendere fresca l’abitazione anche nei mesi più caldi. In contrasto troviamo le note di colore date dal tavolo da pranzo verde salvia e il tappeto, ma soprattutto dai mobili in rovere, usato anche come rivestimento per l’home office, e contrapposto ai dettagli industriali.
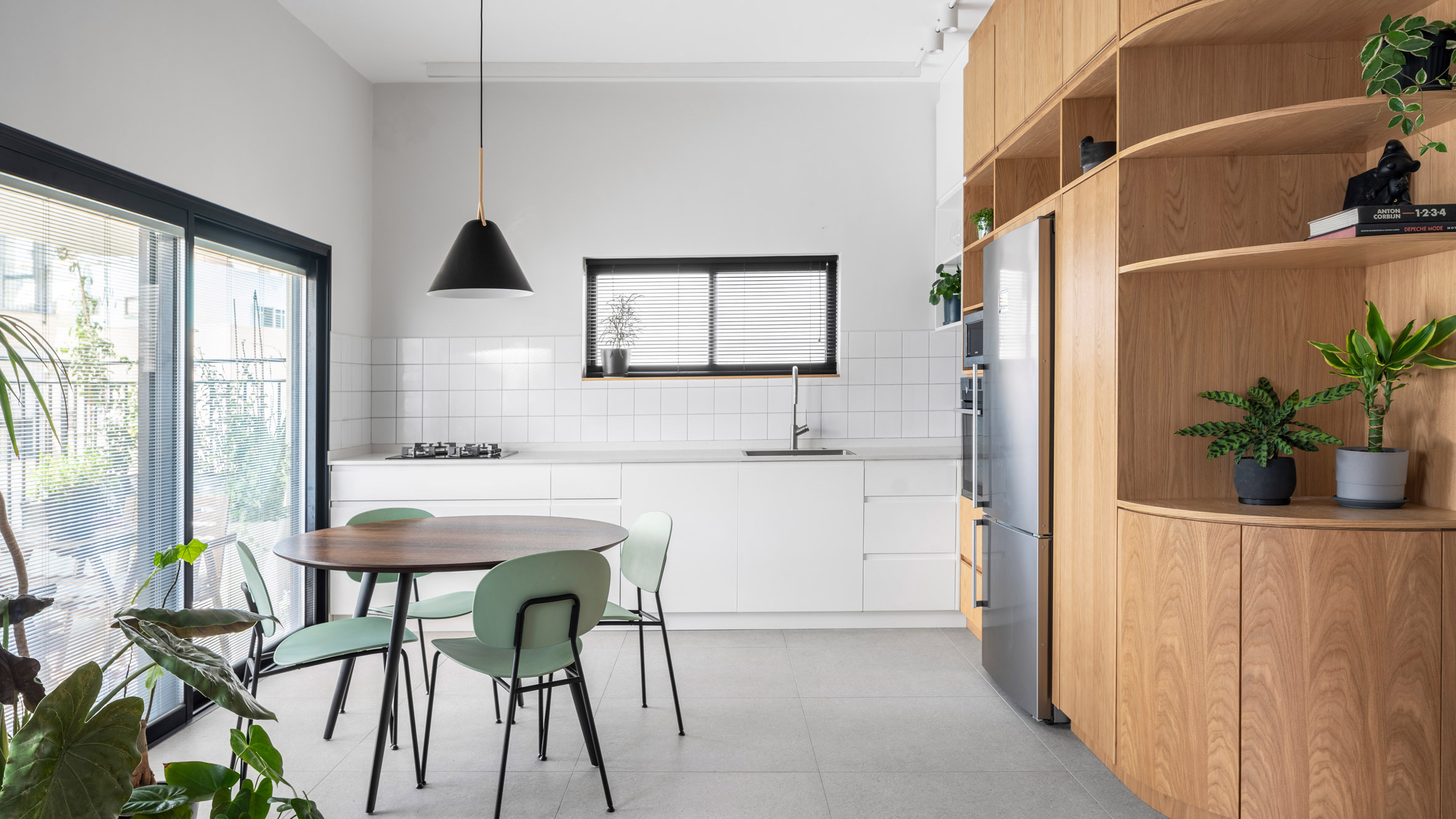
If there is one thing that 2020 has taught us it was how important it is to have a workspace at home, but if it is designed by the Rust Architects studio we can only expect a masterpiece. In a modernist building in Tel Aviv, the designers have renovated an apartment inspired by the construction principles of the Bauhaus, with very sober material and color schemes and in which there is a very large work are for the creative couple who lives there. Entering the L hallway, the first room that we find is precisely the home office, divided from the rest of the home by a custom-built glass wall in a metal frame. The living area, fulcrum of the project, is composed of an open space that contains that both the living area and the dining area with an open kitchen. The floor is cement and, juxtaposed with the white of the kitchen furniture, helps to illuminate and make the home fresh even in the hottest months. In contrast, we find the notes of color given by the sage green dining table and the rug, but above all, the oak furniture, used also as coating for the home office, and in contrast with the industrial details.
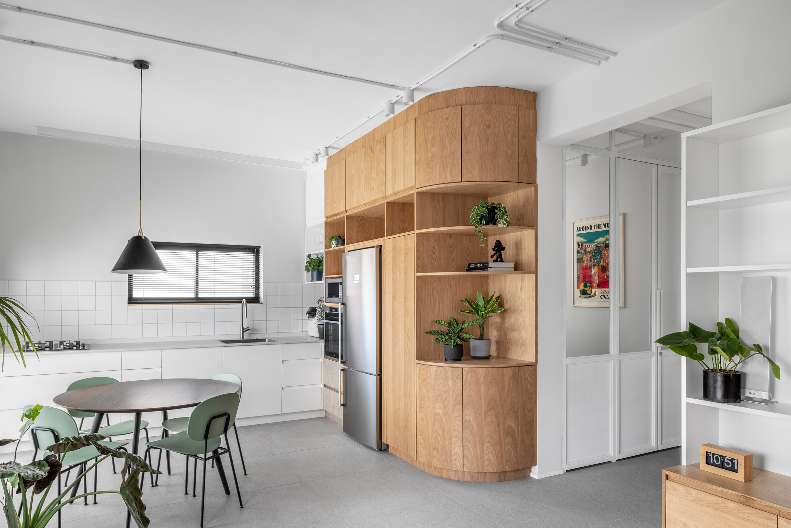
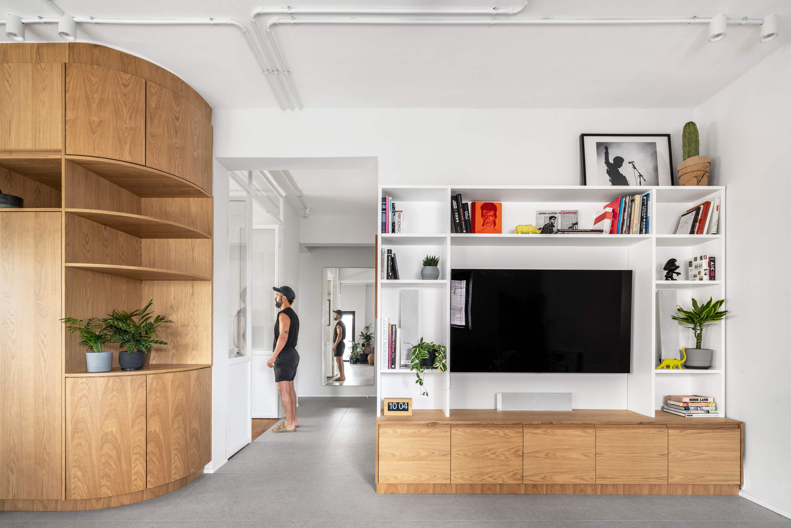
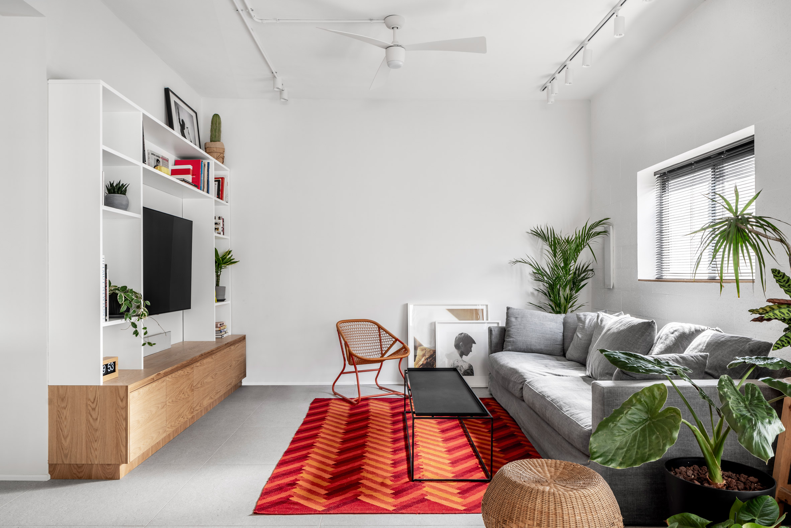
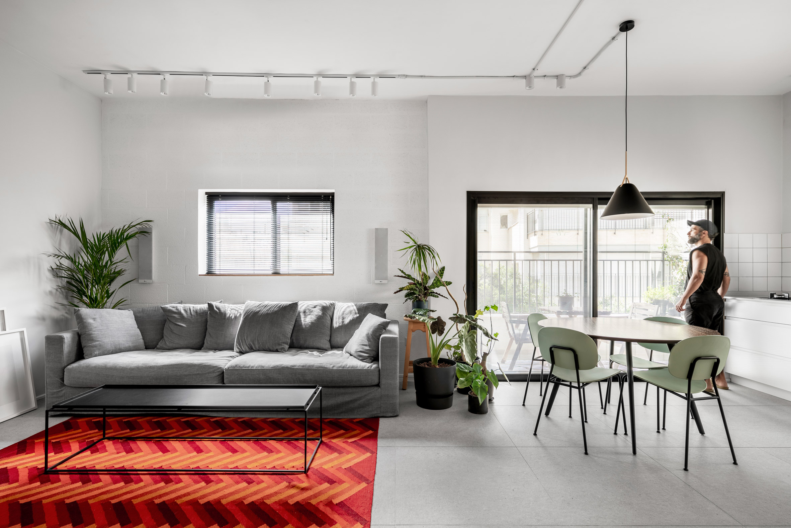
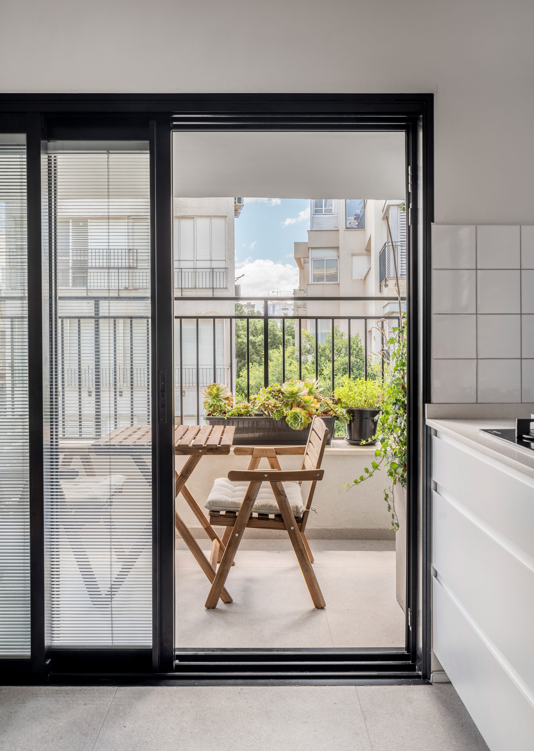
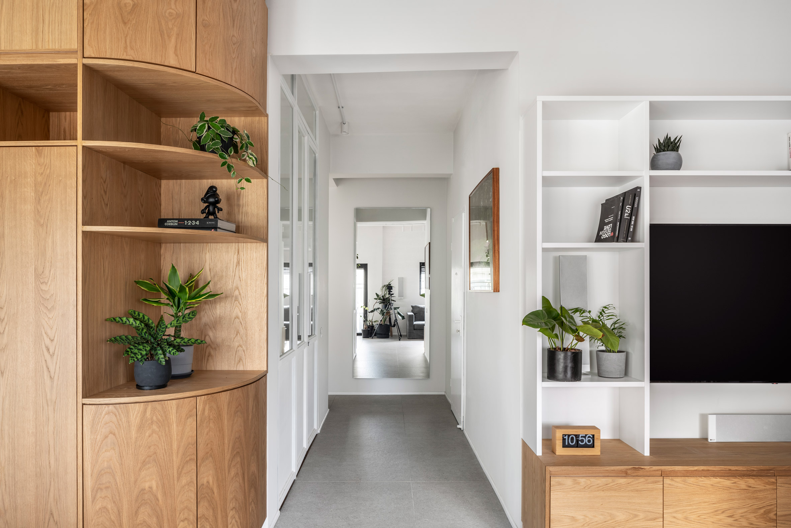
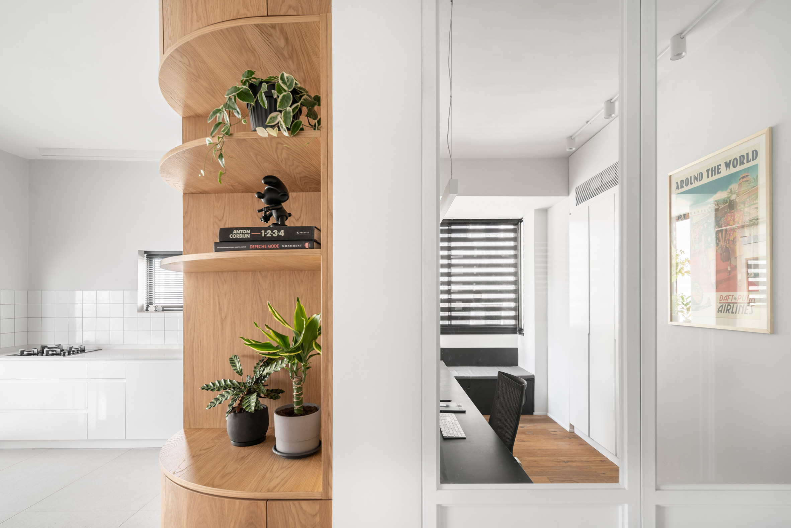
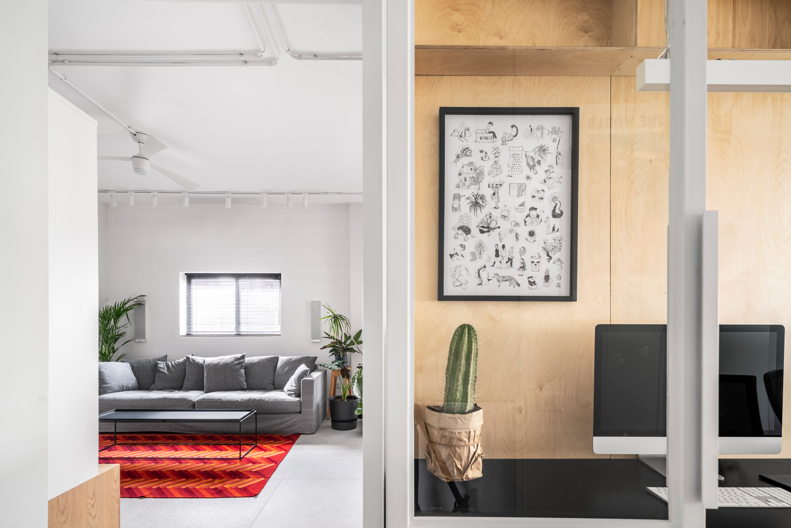
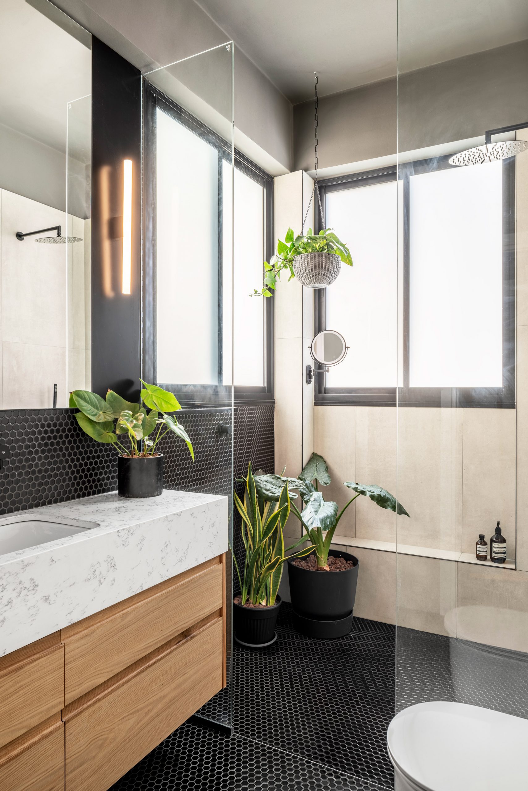
source: rust architects






