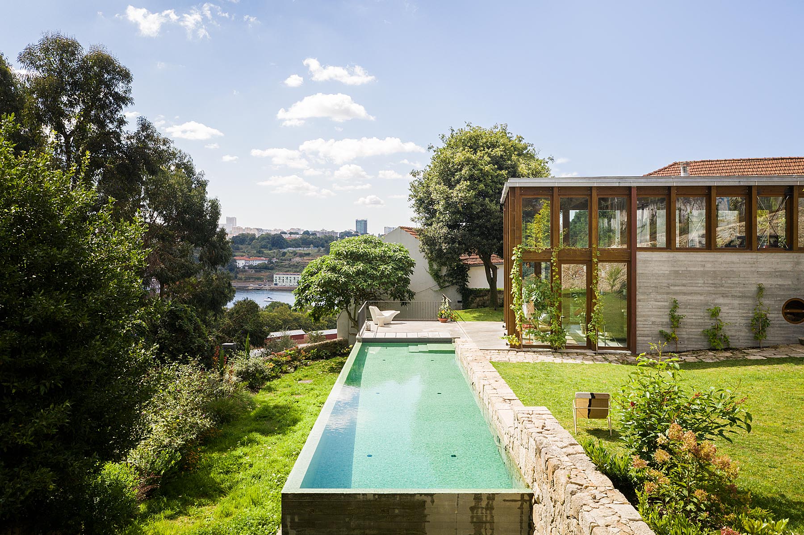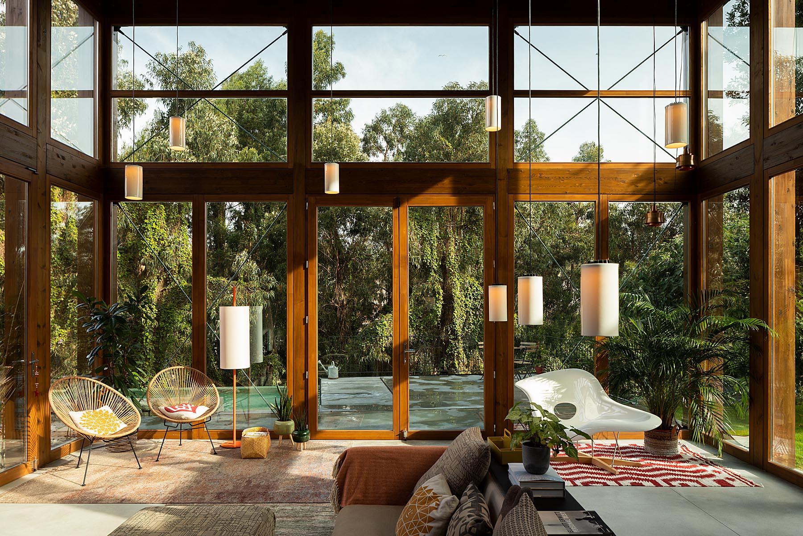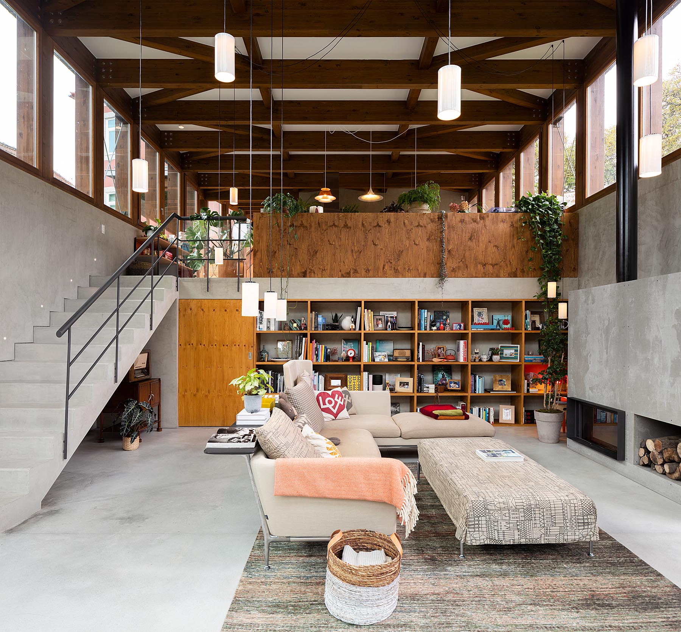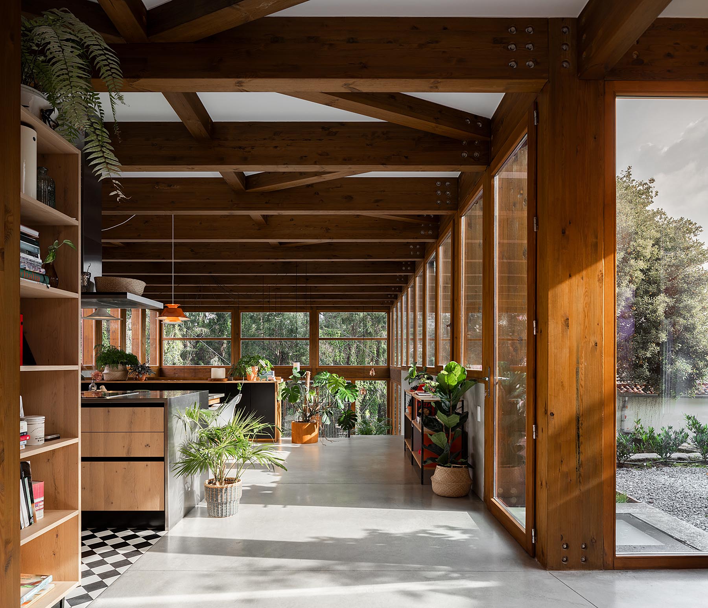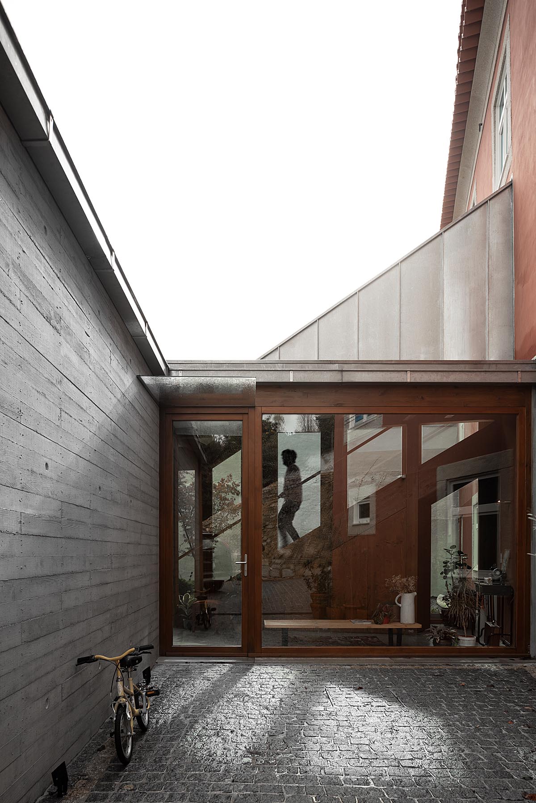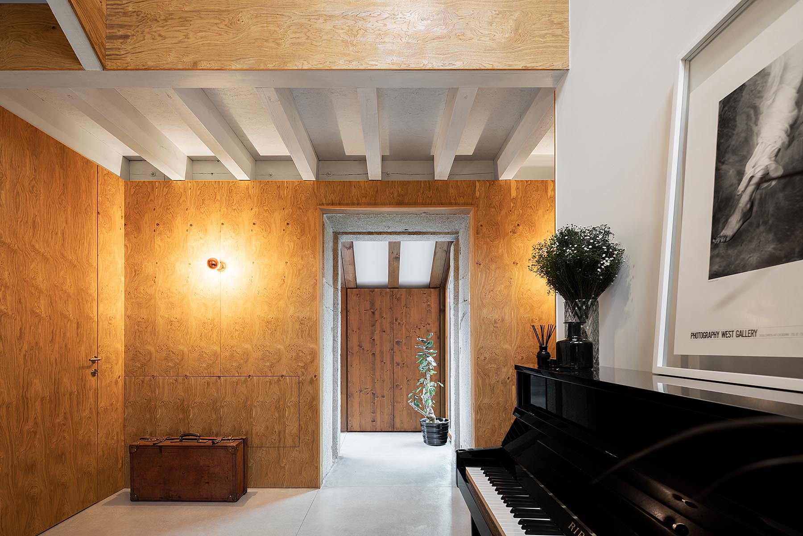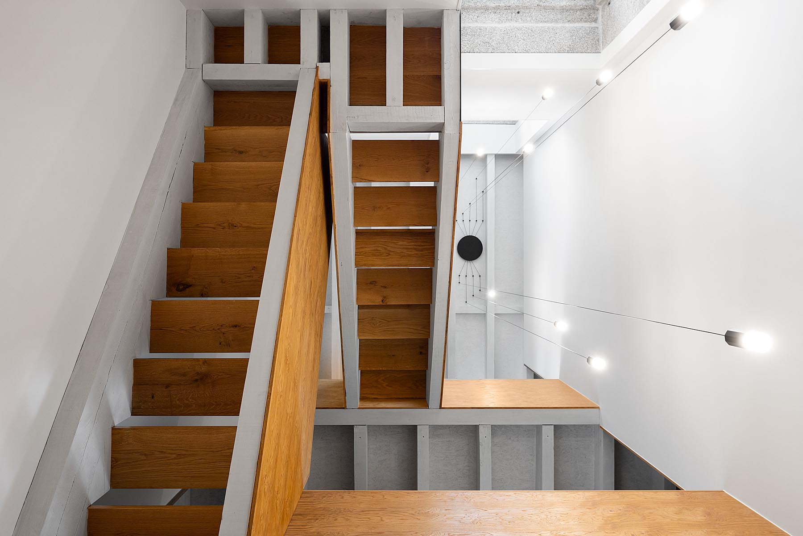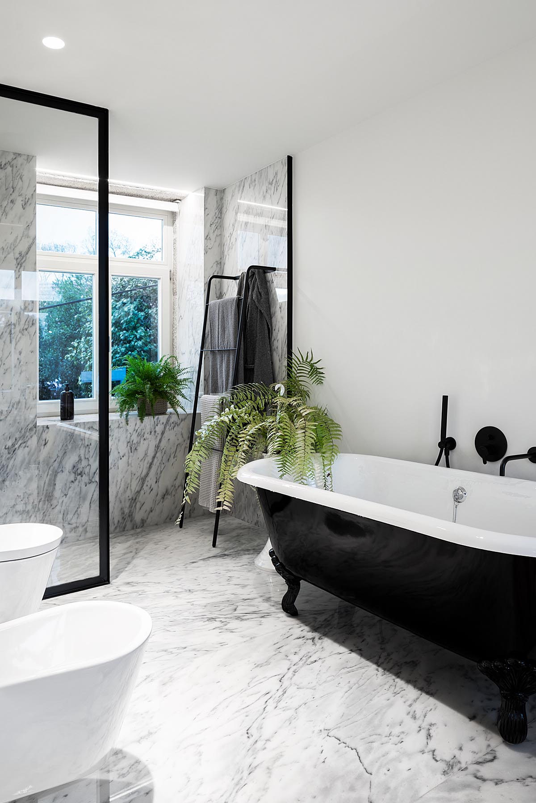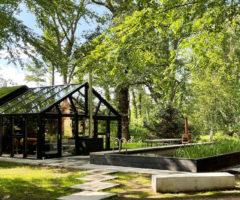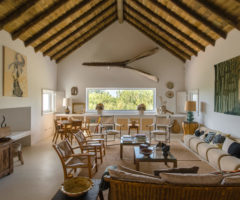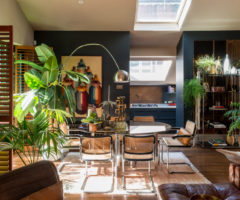Il quartiere “Caminhos do Romântico” è una sezione della città di Porto con elementi architettonici unici, poiché ville borghesi condividono lo spazio con case popolari: il progetto incredibile di ristrutturazione di cui vi parliamo oggi, a cura di Floret Arquitectura e rinominato Gòlgota (dal nome della strada), ha radici nella tradizione rurale, che viene molto bene mantenuta attraverso alti muri (tipici delle vecchie fattorie) e l’antica fontana in cui le lavandaie lavavano i panni, oggi ristrutturata in una limpida e voluttuosa piscina, che non perde l’originaria forma e posizione. Le fondamenta della casa (che erano quasi completamente in rovina) sono state ristrutturate nel rispetto di tecniche e linguaggi architetturali del suo periodo storico, il XIX secolo; la ristrutturazione prevede aggiunte all’edificio originario ad un livello più basso, utilizzando terrazzamenti, legno e cemento, a voler chiaramente sottolineare la differenza cronologica tra le due strutture. Ma c’è un altro elemento che è davvero il principe di questo distaccamento della residenza Gòlgota: la luce naturale. Costruito su due piani e dalla chiara ispirazione loft, questo parallelepipedo su basa principalmente su larghe finestre incorniciate da legno e cavi di acciaio che assicurano la tenuta della struttura: l’effetto invoca grande modernità e maestria nell’arredo di ampi spazi, che si basa soprattutto su elementi in legno e un certo bilanciamento nella cromia delle pareti (quando non sono vetri), che variano da un rosa antico al cemento nude.
Ci ha portato a conoscenza di questo bel progetto Ivo Tavares, fotografo di architettura specializzato in interni e hotel, professore al Portuguese Institute of Photography di Porto.
The neighborhood “Caminhos do Romântico” is a section of the city of Porto with unique architectural elements, as bourgeois villas share share the space with homes: the incredible renovation projects which we are talking about today, by Floret Arquitectura and renamed Gòlgota (from the name of the street), has roots in the rural tradition, that is very well maintained through high walls (typical of old farms) and the old fountain where the washerwomen washed their clothes, now transformed into a clear and voluptuous swimming pool, that does not lose the original shape and position. The foundation of the house (that was almost completely in ruins) was restructured in respect to the techniques and architectural language of its historical period, the nineteenth century; the renovation includes additions to the original building at a lower level, using terracing, wood and concrete, to want to clearly underline the chronological difference between the two structures. But there is another element that is truly the peak of Gòlgota residence: natural light. Constructed on two floors and with a clear loft inspiration, this parallelepiped is mainly based on large windows framed by wood and steel cables which ensure the tightness of the structure: the effect invokes great modernity and mastery in furnishing large spaces, that is mainly based on elements in wood and a sure balance in the color scheme of the walls (when they are not glass), that range from an antique from to a nude concrete.
Ivo Tavares introduced us to this beautiful project, architecture photographer specialized in interiors and hotels, professor at the Portuguese Institute of Photography in Porto.
Source: ivotavares.net
Project: Floret Arquitectura


