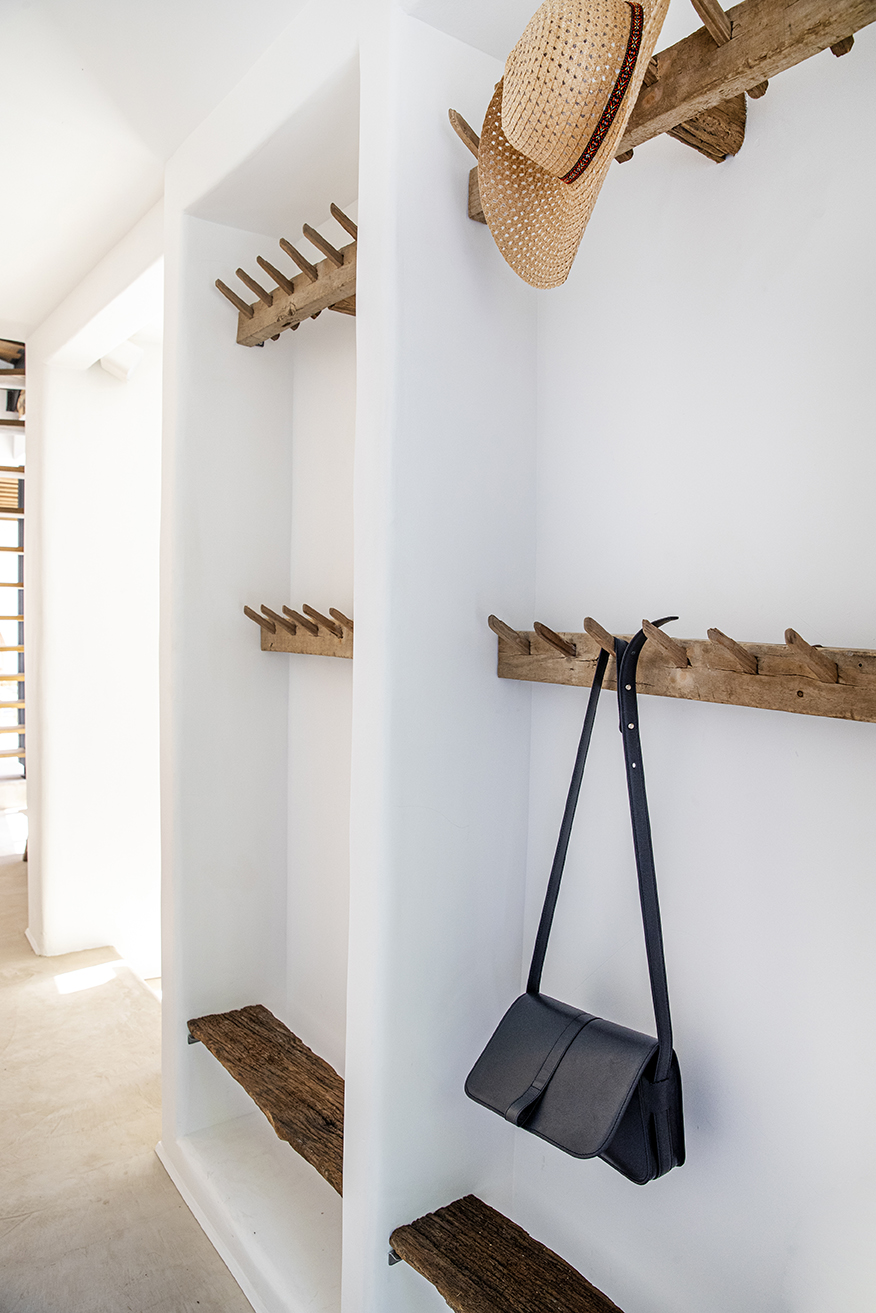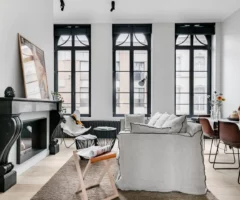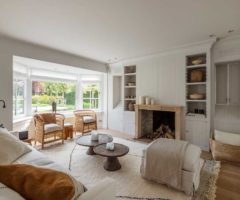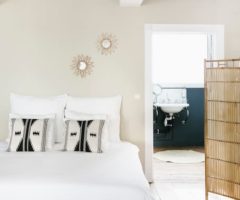Ai margini del piccolo centro di Damme si trova uno dei luoghi più pittoreschi e tranquilli di questa città: l’Herring Marktet. La particolarità di questa piccola piazza sono le villette dipinte di bianco con le persiane verdi e in una di queste, più precisamente al civico 7, ci si può soggiornare per qualche giorno in famiglia o con gli amici fino a un massimo di diciotto persone. Al piano terra si sviluppa la zona giorno, dotata di un salotto con caminetto a gas e uno, sul mezzanino, con la TV, anche se il vero fulcro sociale è la cucina aperta e comunicante sia con la sala da pranzo, capace di accogliere tutti grazie a una panca in muratura che corre lungo tutto il tavolo, sia con il giardino, infatti grazie alle vetrate a tutta altezza che permettono di sfruttare e interagire con lo spazio esterno. I due piani superiori si dividono la zona notte e, rispettivamente, troviamo tre camere doppie con bagno en suite al primo piano e un ampio sottotetto suddivisibile in due camere separate con bagno in comune al secondo e ultimo piano. La progettazione, affrontata interamente dai proprietari stessi dopo anni di carriera in vari settori, è coerente in tutti i piani e si basa su materiali semplici quali intonaco, cemento e legno naturale, con particolari moderni come travi e scala metalliche e una cura nel dettaglio assoluta e che si nota dai i comodini incassati nelle camere, o la doccia in cemento con la nicchia portasapone. La palette di colori neutri, bianco, legno, sabbia e grigio chiaro, non fa altro che creare un’atmosfera di pura tranquillità e di vacanza.

On the edge of the small center of Damme is one of the most picturesque and tranquil places in this city: the Herring Market. The special aspects of this small square are the villas painted white with green shutters and in one of these, more precisely at number 7, you can stay for a few days with family or friends up to a maximum of eighteen people. On the ground floor, the living area develops, equipped with a living room with a gas fireplace and one, on the mezzanine, with the TV, even if the true social fulcrum is the open kitchen communicating both with the dining room, capable of welcoming everyone thanks to a masonry bench that runs along the whole table, and with the garden, in fact thanks to the full-height windows that allow you to take advantage of and interact with the outdoor space. The two upper floors are divided into the sleeping area and, respectively, the three double bedrooms with en suite bathrooms on the first floor and a large attic divided into two separate bedrooms separated by a common bathroom on the second and last floor. The design, addressed entirely by the owners themselves after years of careers in various sectors, and is consistent across all floors and is based on simple materials such as plaster, cement and natural wood, with some modern like metal beams and stairs, and an absolute attention to detail that can be seen from the built-in bedside tables in the bedrooms, or the cement shower with the soap dish niche. The palette of neutral colors, white, wood, sand and light gray, only creates an atmosphere of pure tranquility and of vacation.










source: zaligaanzee








