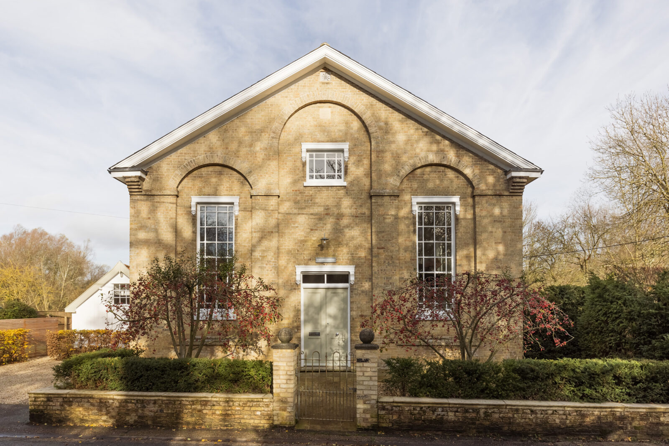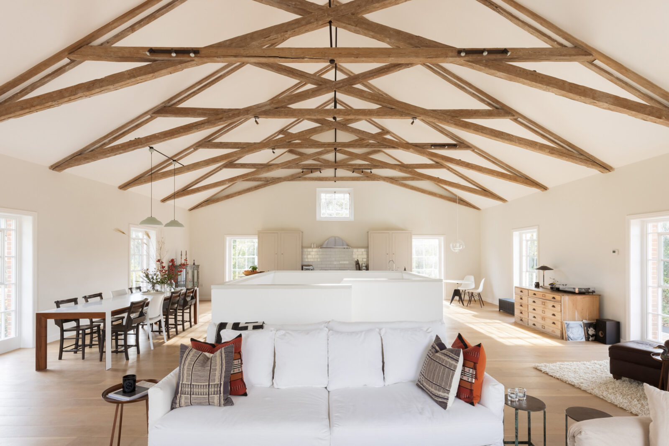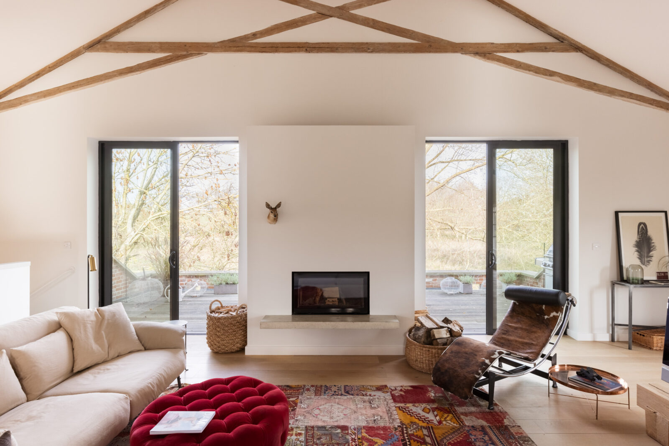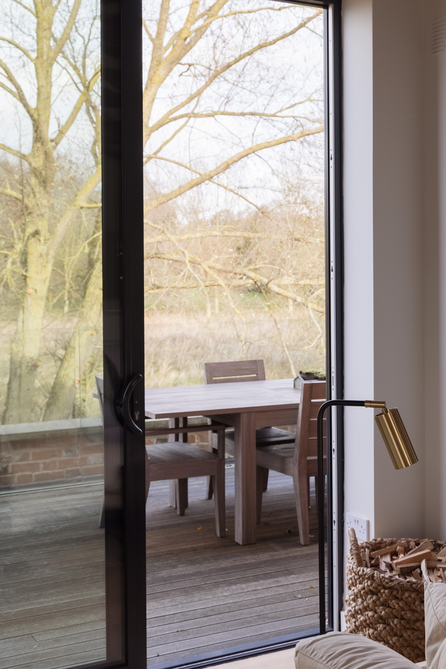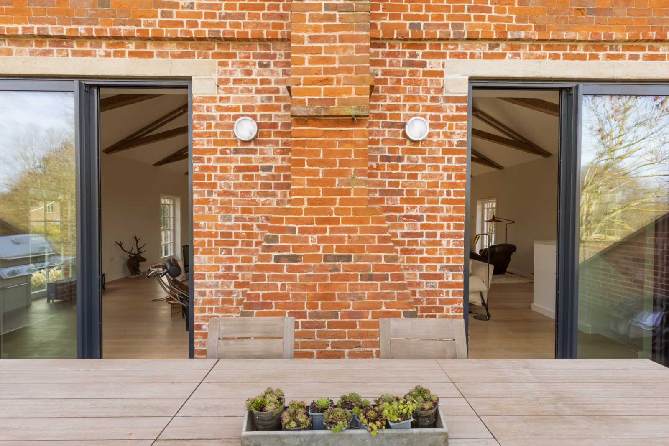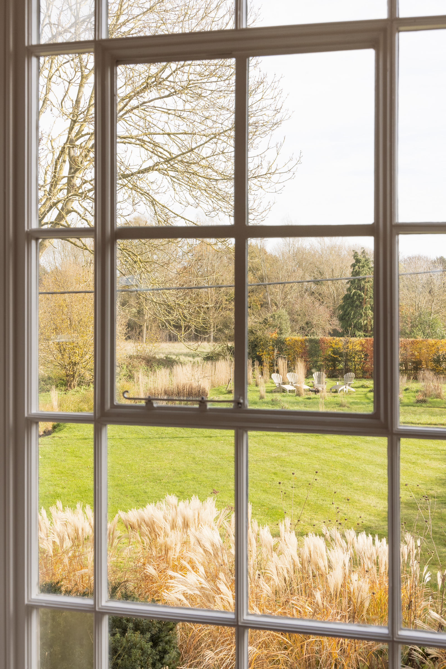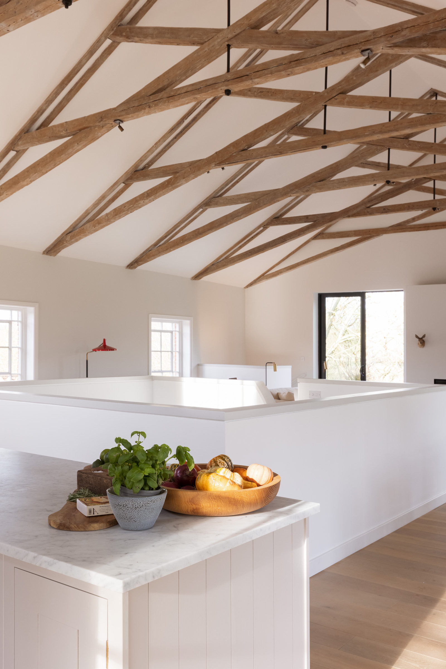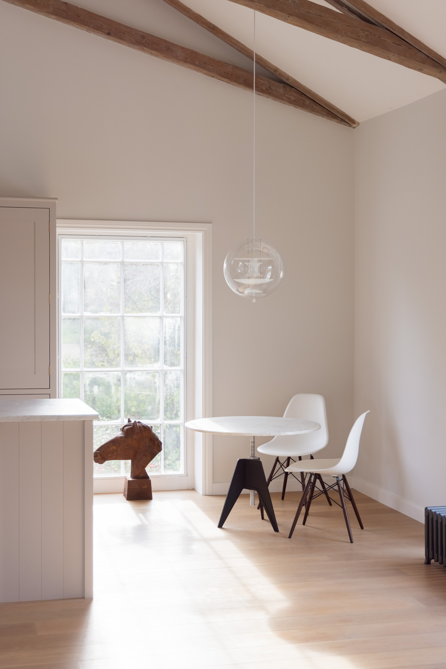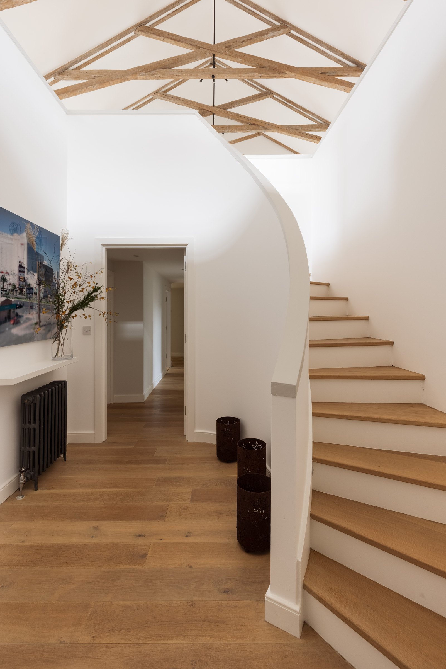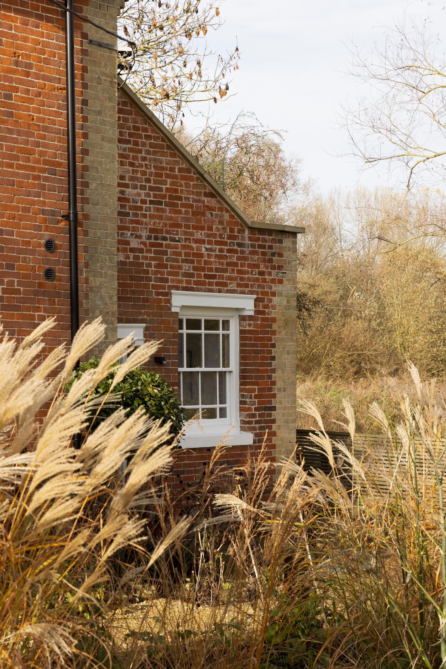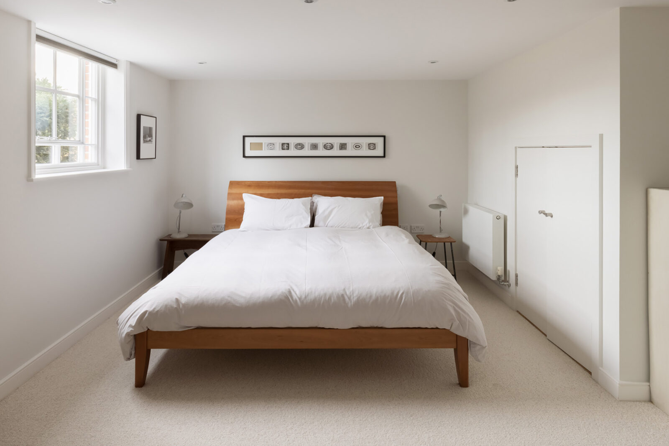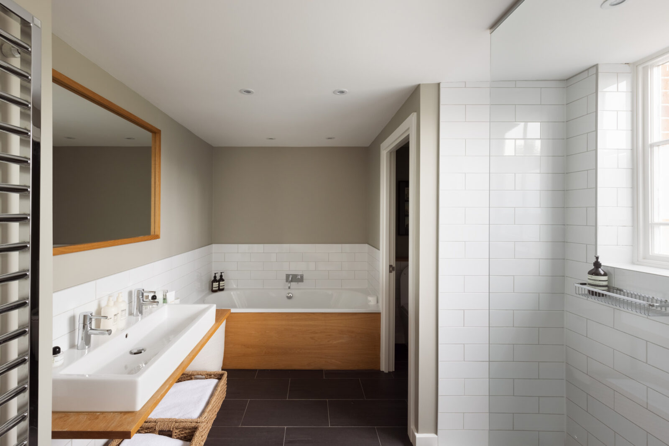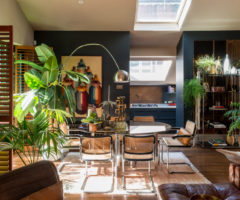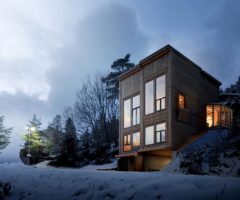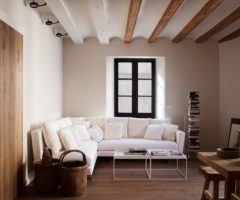Oggi vi parliamo di un bellissimo progetto di Andrew Hughes Architects che prevede la ristrutturazione di una cappella battista risalente al XIX secolo a Earl Soham, una ridente cittadina del Suffolk. Mentre l’esterno mantiene il suo aspetto originario, gli interni sono stati ripensati in chiave moderna, pur mantenendo alcuni elementi della cappella, come le travi a forbice in quercia a vista, sotto le quali si dipana uno scenografico open space. Un ampio e luminoso open-plan che comprende soggiorno, cucina e sala da pranzo occupa tutto il primo piano e si apre su un bel terrazzo con vista sulla distesa d’acqua e i salici sul retro della casa. La ristrutturazione prevede l’utilizzo di uno stile classico, in linea con la semplicità del suo utilizzo originario: dunque grande spazio all’uso del bianco, del legno e di altri materiali naturali nell’arredo degli spazi. Grande gusto nella scelta del design oltre che dei mobili anche della decorazione e illuminazione – bel tocco di colore per il pouf e il tappeto in soggiorno. La scala sinuosa che porta dal piano terra al primo piano è la parte di questa ristrutturazione che ci piace di più.
Today we are telling you about a beautiful project by Andrew Hughes Architects that provided the renovation of a 19th century Baptist chapel in Earl Soham, a charming town in Suffolk. While the exterior retains its original appearance, the interiors have been redesigned in a modern way, while maintaining some elements of the chapel, like the exposed oak scissor beams, under which a spectacular open space unfolds. A large and bright open-plan which includes a living room, kitchen and dining room occupies all of the first floor and opens onto a nice terrace overlooking the expanse of water and the willows at the back of the house. The renovation involves the use of a classic style, in line with the simplicity of its original use: therefore great space for the use of white, wood and other natural materials in the furnishing of the spaces. Great taste in the choice of design as well as furniture and decoration and lighting – nice touch of color for the pouf and the carpet in the living room. The sinuous staircase that brings the ground floor to the first floor is the part of this renovation that we like most.
Source: themodernhouse.com
Progetto: Andrew Hughes Architects

