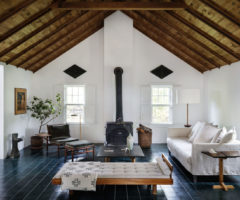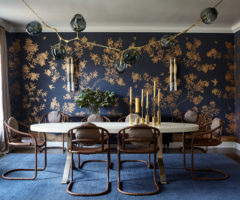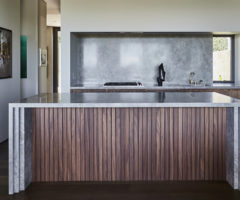Sulla storica via newyorkese Riverside Drive, rinomata per la varietà di stili con cui sono state costruite le sue abitazioni, gli architetti dello studio Format Architecture Office si sono ritrovati ad affrontare l’insolita sfida progettuale di rinnovare un appartamento nato dalla conversione di una di queste grandi residenze in condominio. Il primo passo è stato quindi quello di aggiustare gli spazi, creando due camere da letto ( una adibita ad ufficio), un bagno e una cucina in stile cambusa per un totale di 92 mq. Essendo frutto di una suddivisione, un altro punto fermo della progettazione è stato quello di ottimizzare la luce naturale, insieme a creare dei collegamenti flessibili tra le diverse stanze e massimizzare lo spazio adibito a deposito con degli arredi pensati su misura posizionati tra le soglie delle diverse funzioni; nell’ingresso, ad esempio, oltre al guardaroba è presente un mobile incassato nell’imbotte della finestra, creata per attirare la luce verso l’home office aperto alla zona giorno grazie a una porta scorrevole in legno. La palette comprende colori neutri come il bianco per pareti e modanature, rovere per i pavimenti e legno di Anigre per mobili e rivestimenti a parete, accostati all’ottanio del divano e dei mobili della cucina, in un mix sobrio e versatile. Anche nella scelta degli arredi i progettisti hanno voluto accostare dettagli contemporanei a elementi propri della casa, come le porte in legno e vetro, e a pezzi di arredo Moderno, come le Eames Wire Chairs.
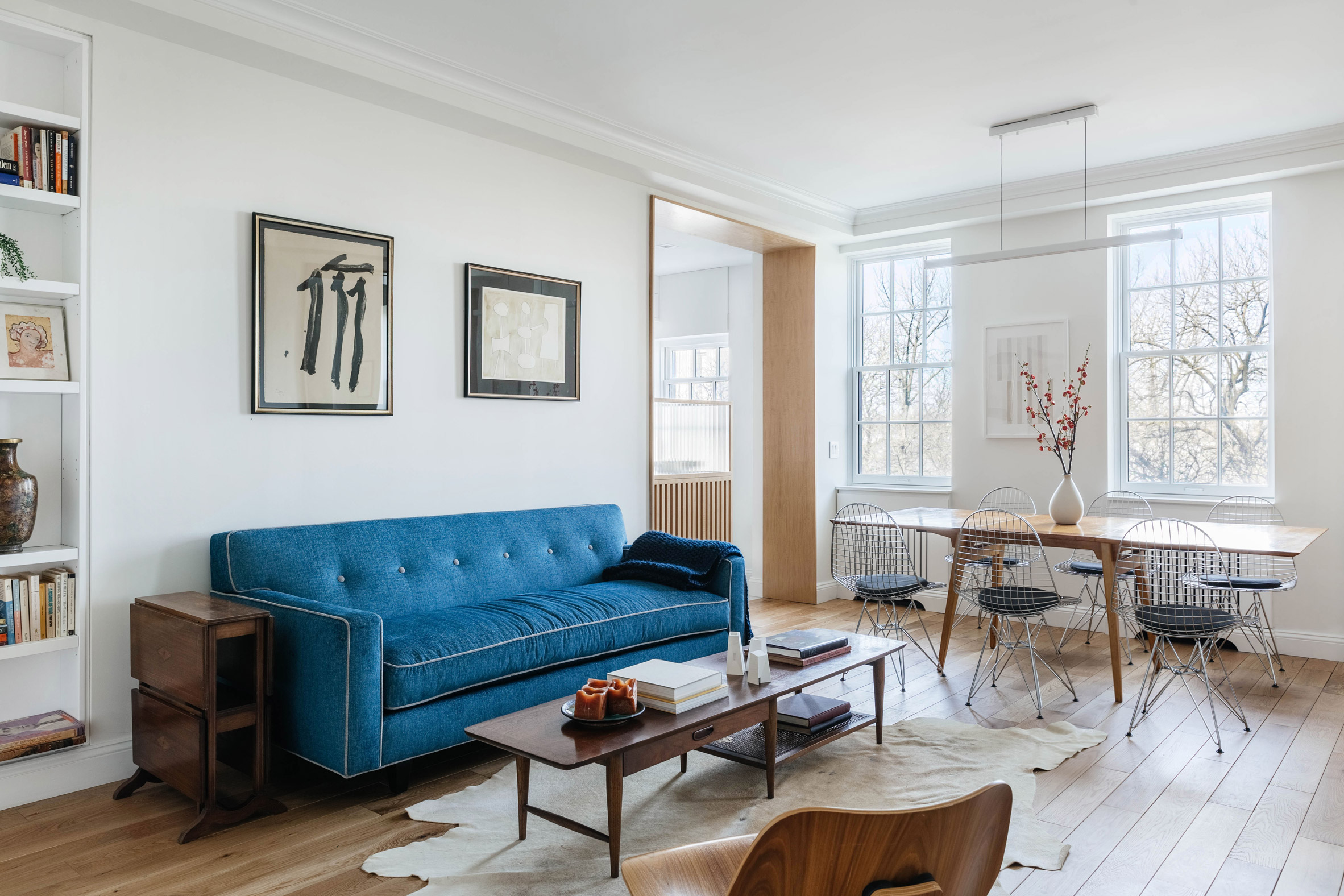
On New York’s historic Riverside Drive, renowned for the variety of styles with which its homes were built, the architects from the studio Format Architecture Office found themselves facing the unusual design challenge of renovating an apartment created by the conversion of one of these large condominium residences. The first step was that of adjusting the spaces, creating two bedrooms (one used as an office), a bathroom and gallery style kitchen for a total of 92 square meters. Being the result of a subdivision, another fixed point of the design was that of optimizing the natural light, together with creating flexible connections between the different rooms and maximizing the space used for storage with custom-made furnishings positioned between the thresholds of the different functions; at the entrance, for example, in addition to the wardrobe there is a piece of furniture built into the window frame, created to attract the light towards the home office open to the living area thanks to a wooden sliding door. The palette includes neutral colors like the white for the walls and moldings, oak for the floor and Anigre wood for the furniture and wall coverings, combined with the teal of the sofa and kitchen furniture, in a sober and versatile mix. Also in the choice of the furnishings, the designers wanted to combine contemporary details with elements of the house, like the wooden and glass doors, and with pieces of Modern furniture, such as the Eames Wire Chairs.
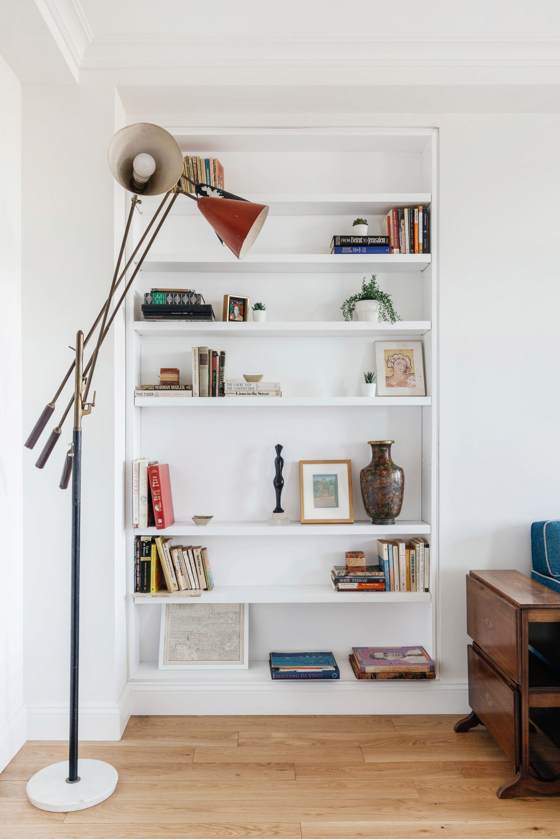
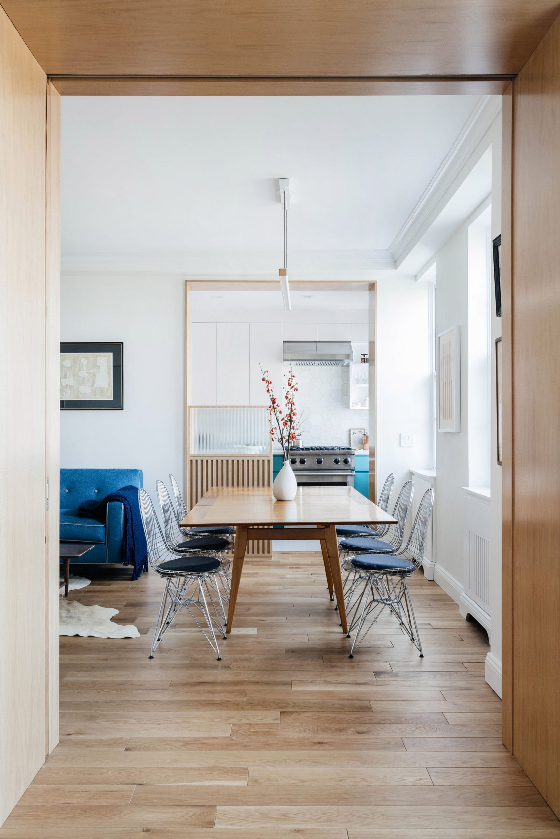
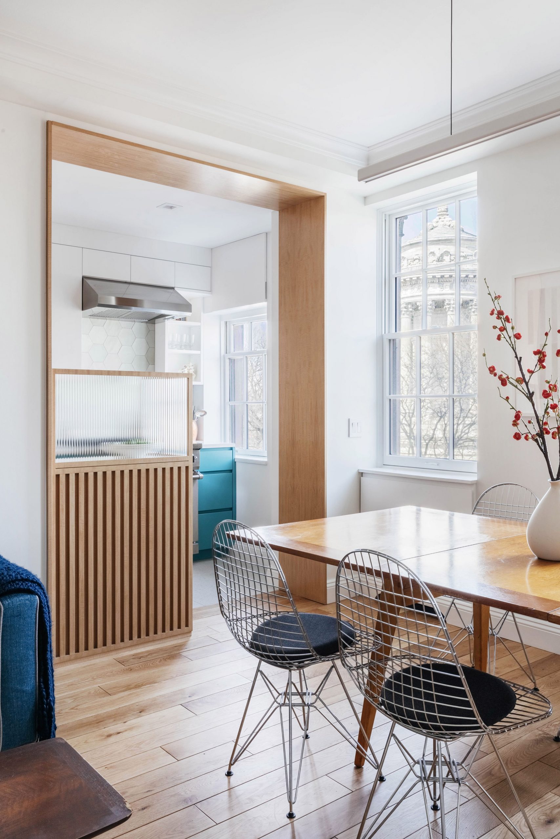
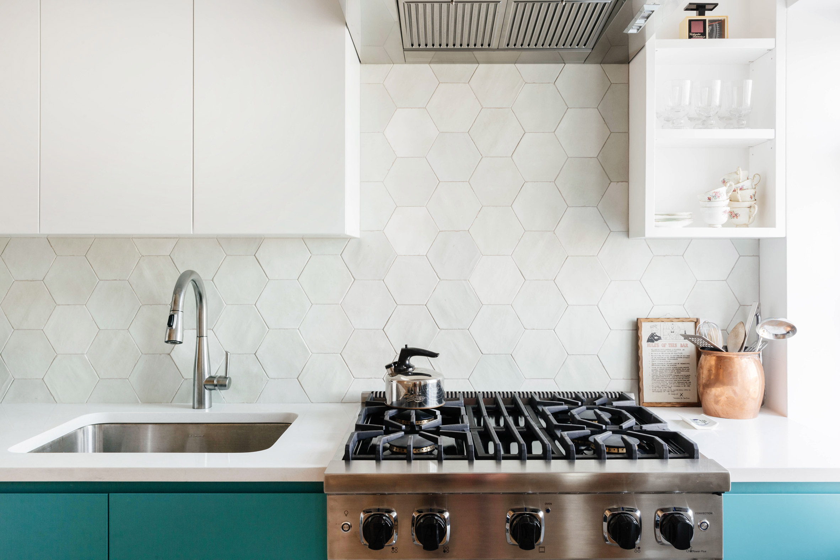
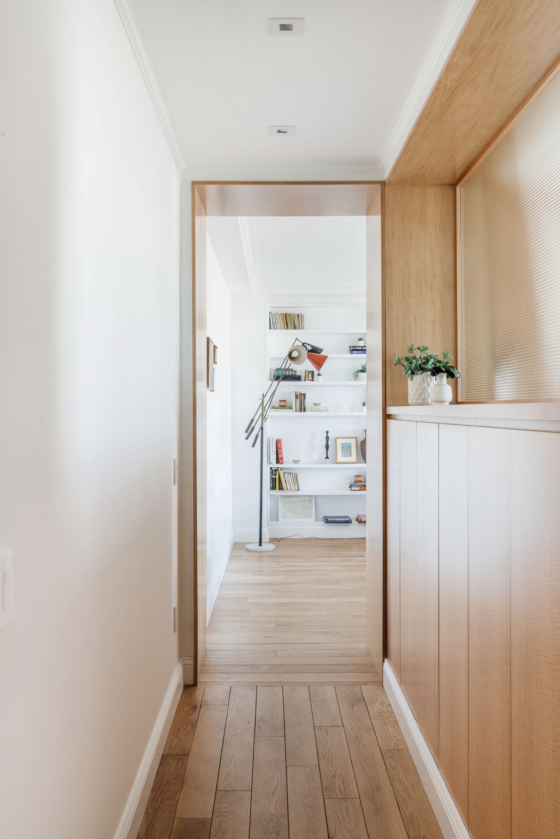
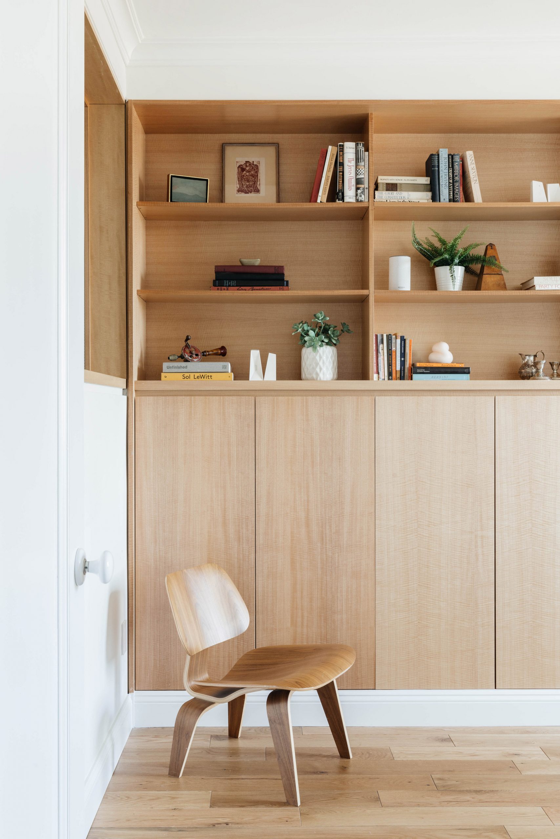
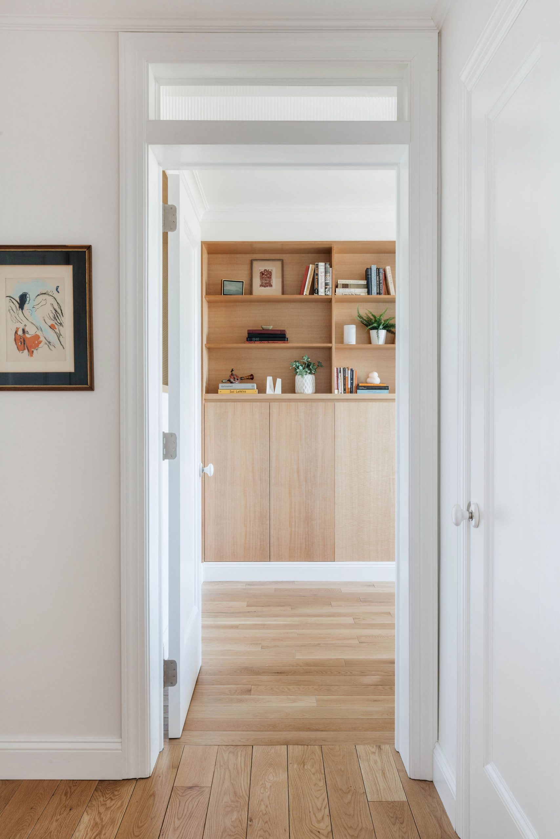
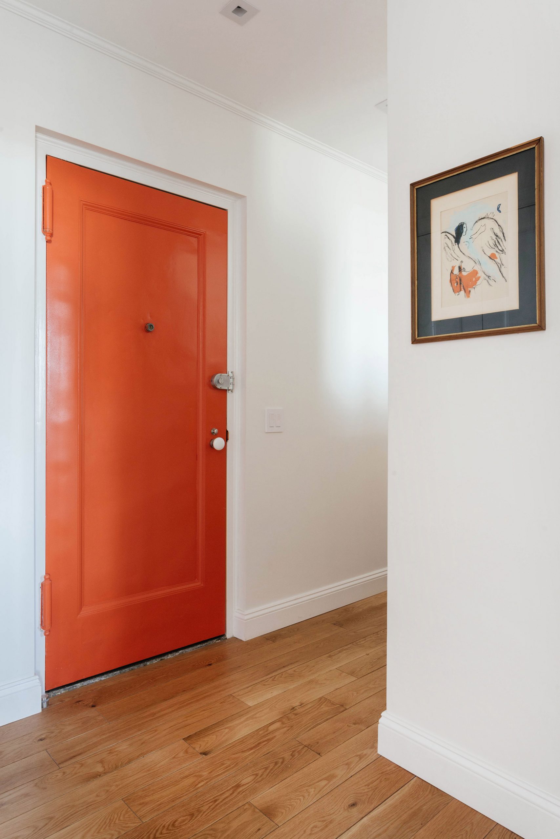
source: Format Architecture Office






