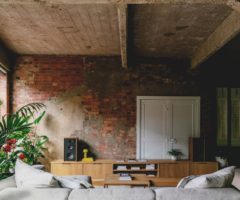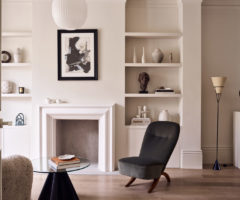Nella zona protetta di Merton Park a Wimbledon, Londra i progettisti di Grey Griffiths Architects hanno progettato una casa per una giovane famiglia partendo da un vecchio cottage inglese che si trova agli estremi di un quartiere storico. Grazie alla sua posizione privilegiata, è stato possibile fare un ampliamento su due piani, giocando con i nuovi volumi per creare dei terrazzamenti, da cui il nome Step House). Nel livello più basso dell’estensione si trova la cucina a vista, con mobili bianchi che riflettono la luce naturale in contrasto con il parquet a spina chevron. Un altro stratagemma utilizzato per far entrare il più possibile la luce nonostante l’ampliamento, è stato quello di creare il punto focale del progetto nella scala che collega i piani inferiori al vecchio edificio, costruita con componenti standardizzati a z in compensato di betulla le cui forature, riprese anche nella balaustra, permettono alla luce di attraversare gli spazi, diventando inoltre un elemento ricorrente che unisce le varie stanze in un unico stile.

In the conservation area of Merton Park in Wimbledon, London the designers of Grey Griffiths Architects have designed a house for a young family parting from the old English cottage that is found at the edges of a historical neighborhood. Thanks to its privileged position, it was possible to make an extension on two floors, playing with the new volumes to create terraces, hence the name Step House). On the lowest level of the extension there is an open kitchen, with white furniture that reflects the natural light in contrast with the chevron herringbone parquet. Another strategy used to allow the most possible light to enter despite the expansion, was that of creating a focal point of the design on the stairs that connect the lower floors the the old building, built with standardized z-shaped components in birch plywood whose holes, also found in the balustrade, allow light to pass through the spaces, also becoming a recurring element that unites the various rooms in a single style.
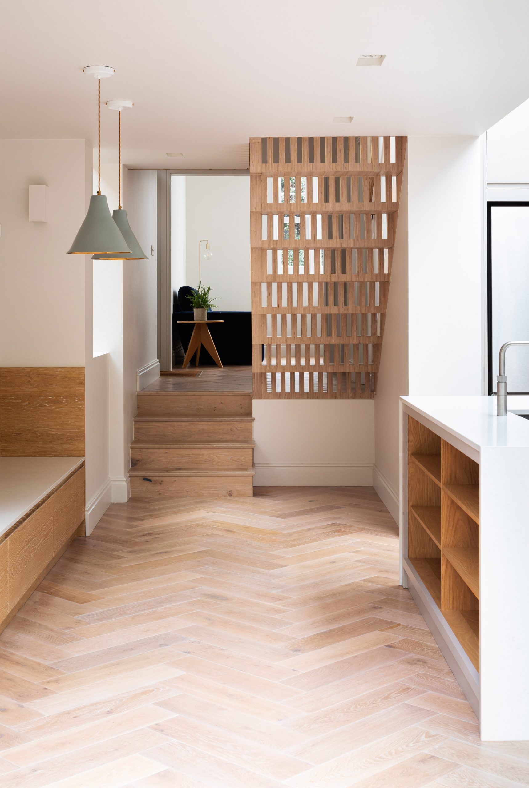
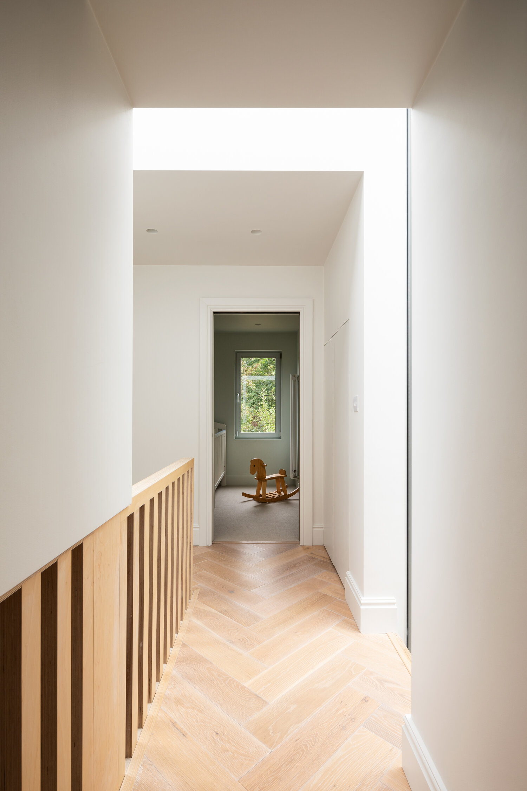
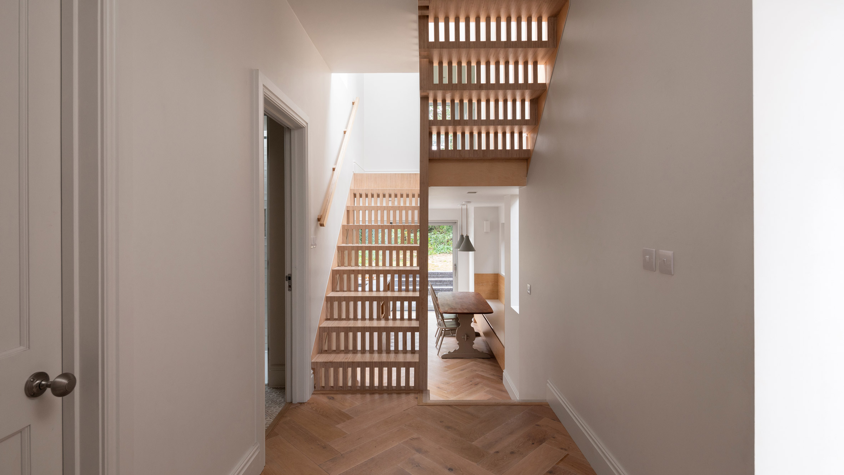
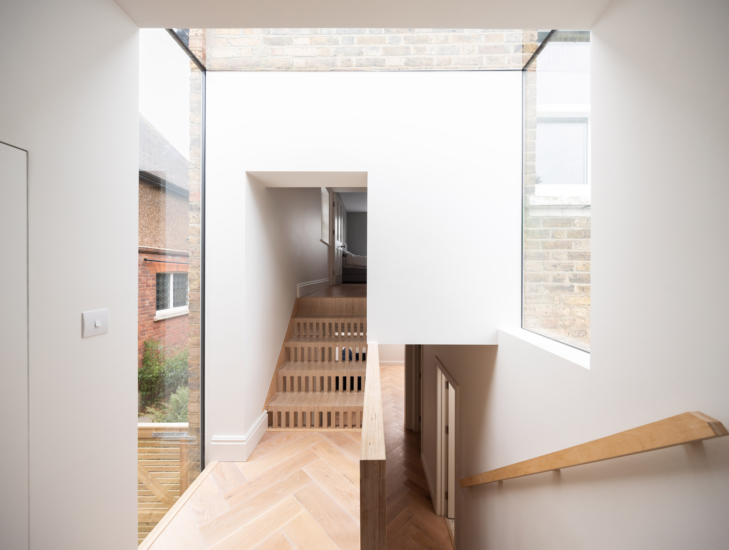
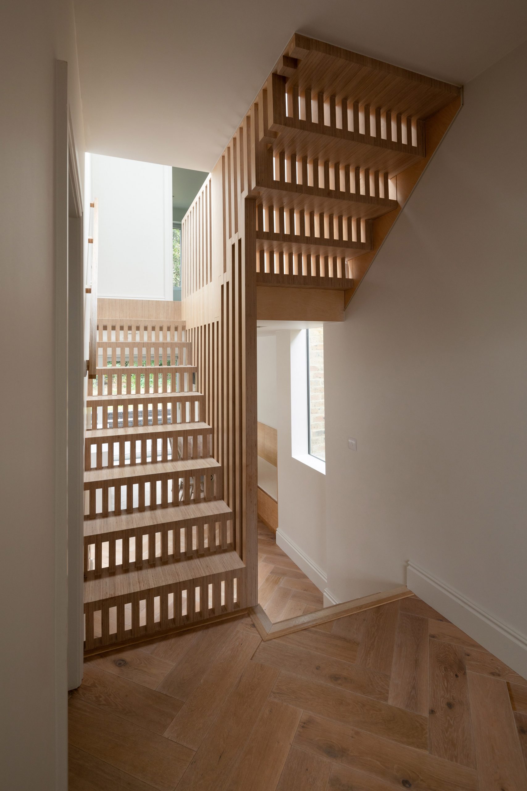
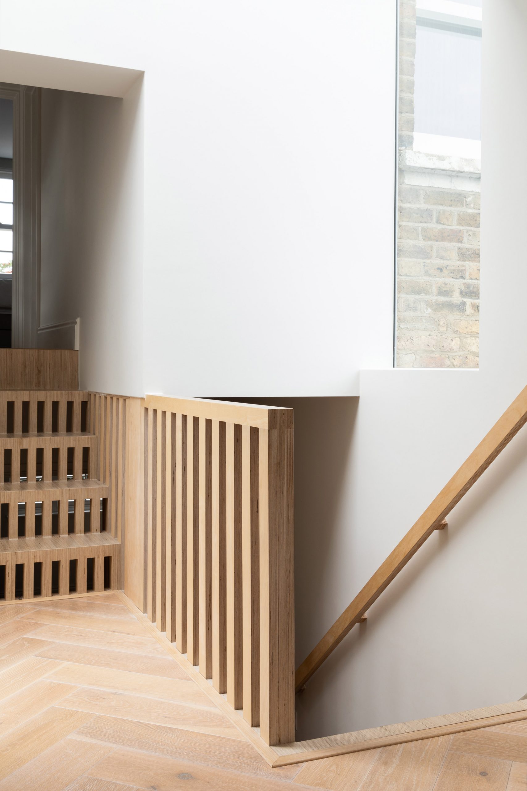
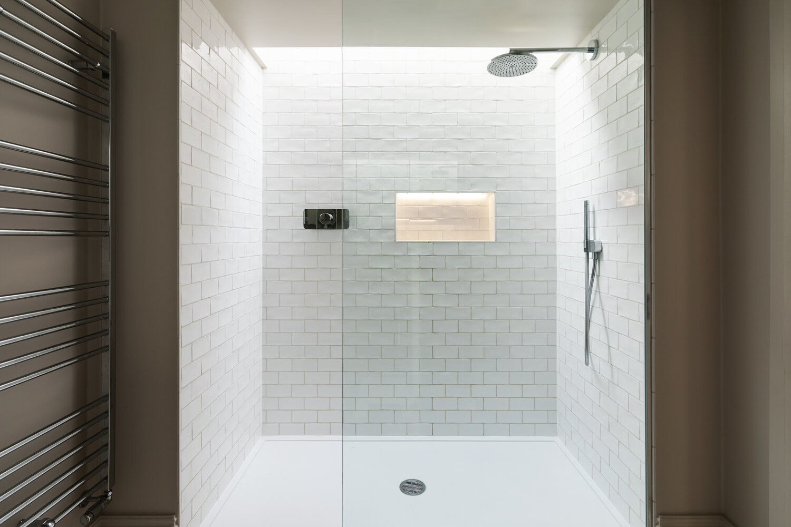
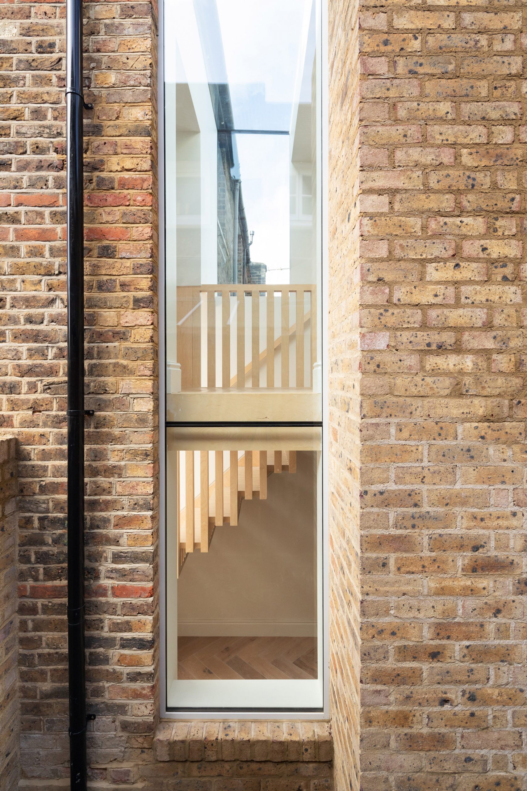
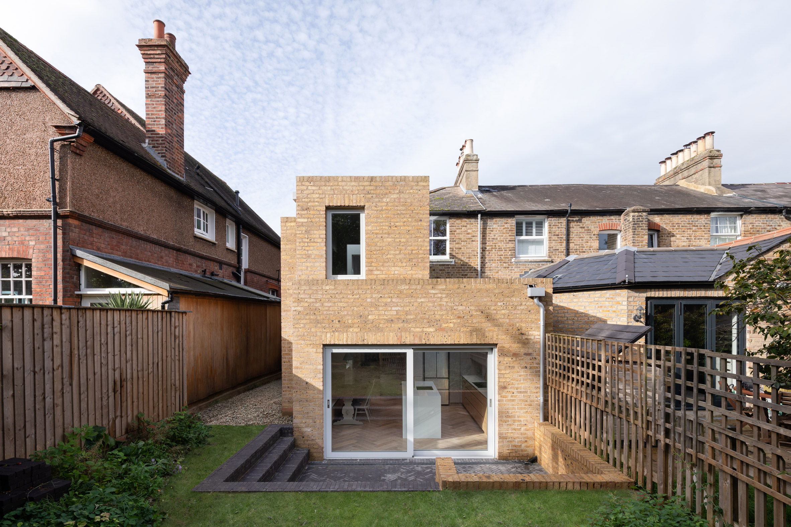
source: Grey Griffith Architects







