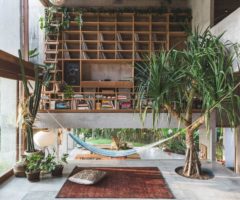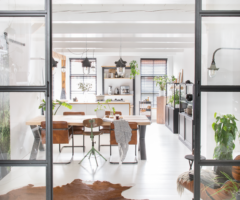Accuratamente posizionata su una collina ricoperta di vegetazione che degrada verso nord in direzione del grande lago Þingvallavatn in Islanda, il nuovo progetto dello studio KRADS di Reykjavík è modellato dall’ambiente in molti modi: costruito su tre lastre di cemento, l’edificio segue le pendenze del terreno e ha tre diverse altezze, chiuse in copertura da due falde in zolle erbose che si inclinano con e contro il pendio; i tre volumi che compongono l’edificio, inoltre, sono posizionati in modo da inquadrare le migliori prospettive sul paesaggio. Verso nord, la casa si alza sopra la bassa vegetazione per dare una vista senza ostacoli su Þingvallavatn e la montagna Skjaldbreið dalla zona giorno che, nella direzione opposta, si apre su una terrazza rivolta a sud-ovest, circondata da alberi e incorniciata dalla vista delle montagne Jórutindur e Hátindur. Per mimetizzare il progetto nell’ambiente il volume esterno è rivestito in assi di legno scuro, materiale protagonista anche degli interni, utilizzato nella sua versione naturale per i pavimenti, a listelli sottili per corrimano, pareti divisorie e rivestimenti a soffitto o accostato a dettagli metallici nell’arredo. Le pareti intonacate di bianco aggiungono freschezza agli spazi permettendo alla luce naturale di illuminare ogni angolo della casa e creano una base neutra per ospitare le opere d’arte acquistate dai proprietari. La palette di colori degli arredi e degli accessori tessili riflette la scelta minimal dei materiali, accostando tonalità tenui, texture morbide e pochi pattern, per creare un’atmosfera calma e accogliente, in sintonia con gli abitanti e il mondo esterno.
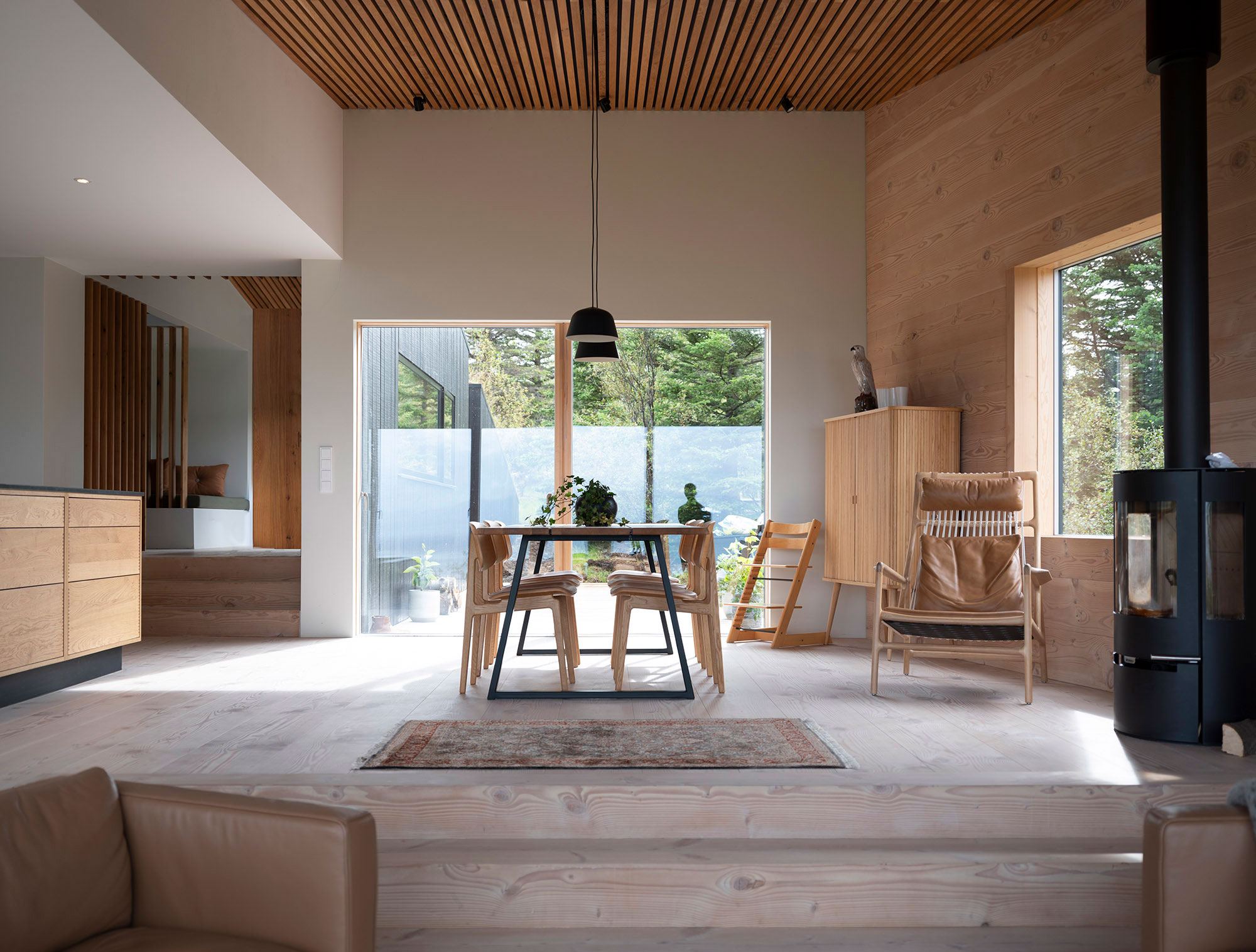
Carefully positioned on a hill covered with vegetation that slopes north towards the great Þingvallavatn lake in Iceland, the new project by the KRADS studio in Reykjavík is shaped by the environment in many ways: built on three concrete slabs, the building follows the slopes of the ground and has three different heights, closed on the roof by two pitches of turf that lean with and against the slope; the three volumes that make up the building, moreover, are positioned in such a way as to frame the best perspectives on the landscape. To the north, the house rises above the the low vegetation to give unobstructed views of Þingvallavatn and the Skjaldbreið mountain from the living area which, in the opposite direction, opens onto the southwest-facing terrace, surrounded by trees and framed by the view of the Jórutindur and Hátindur mountains. To camouflage the project in the environment, the external volume is covered with dark wooden planks, a material that is also the protagonist of the interiors, used in its natural version for the floors, with thin strips for handrails, dividing walls and ceiling coverings or combined with metal details in the furniture. The white plastered walls add freshness to the spaces allowing natural light to illuminate every corner of the house creating a neutral base to host works of art purchased by the owners. The color palette of the furnishings and textile accessories reflects the minimal choice of materials, combining soft tones, soft textures, and a few patterns to create a calm and welcoming atmosphere, in harmony with the inhabitants and the outside world.
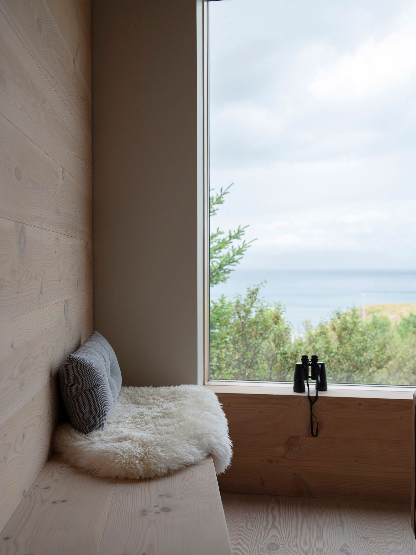
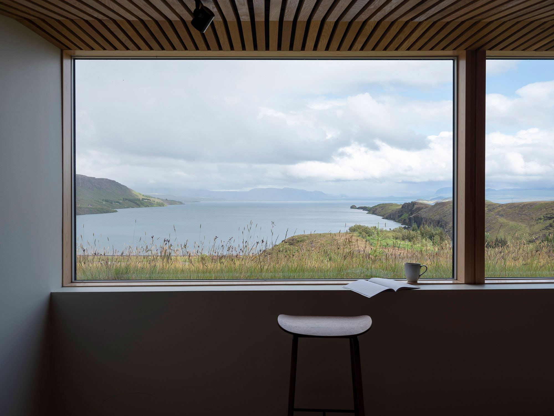
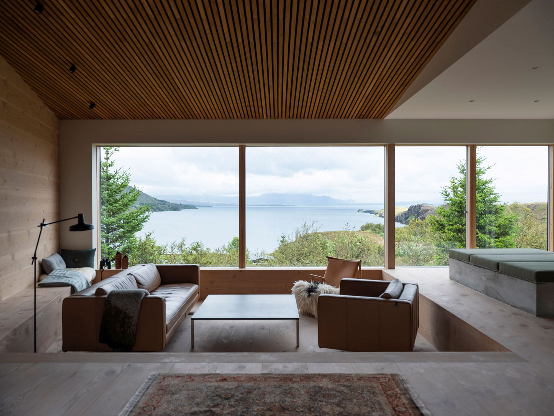
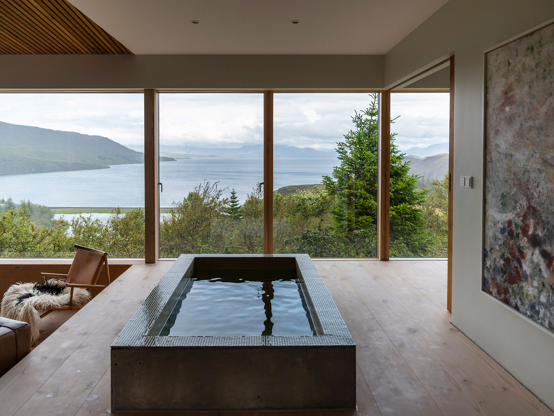
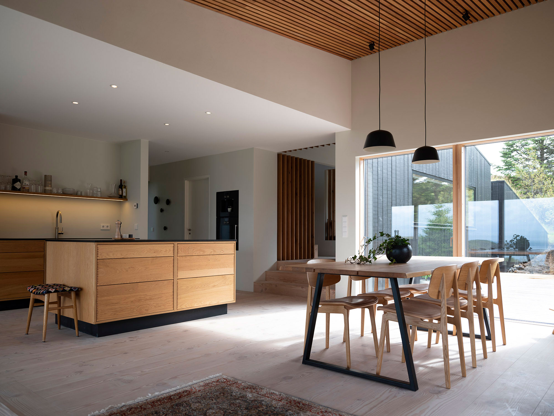
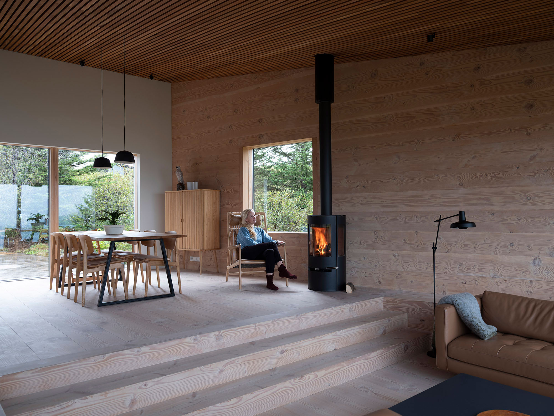
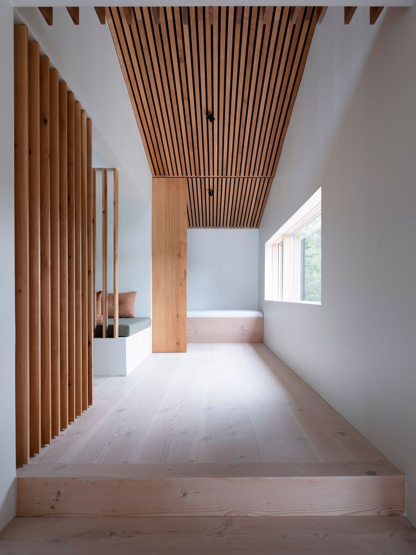
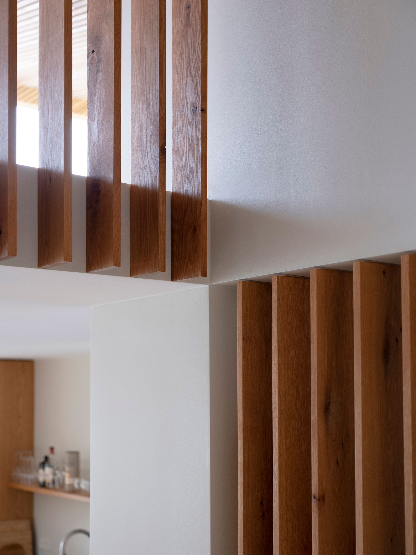
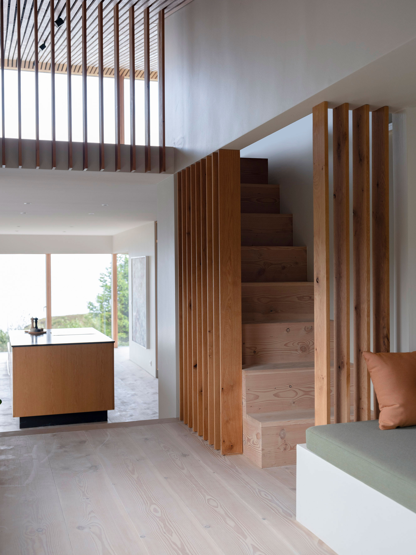
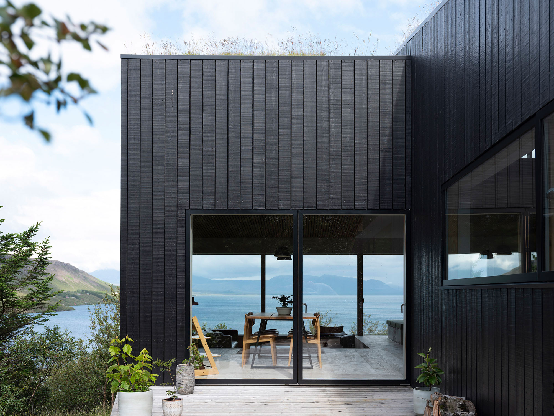
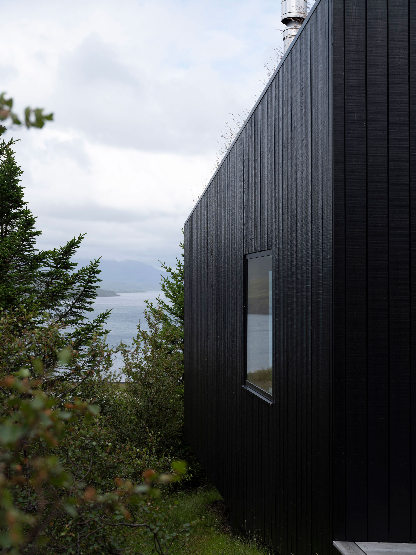
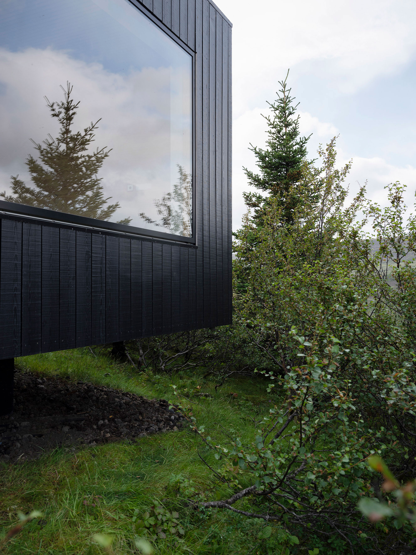
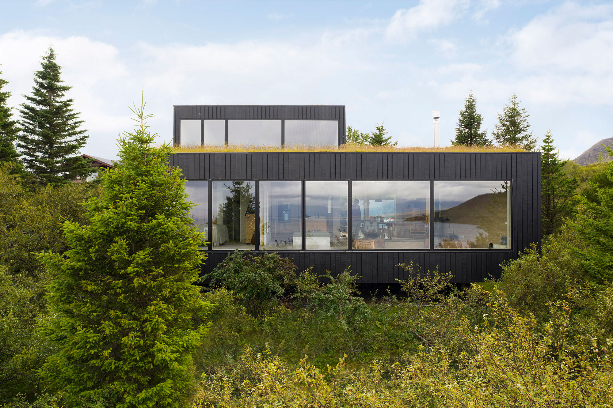
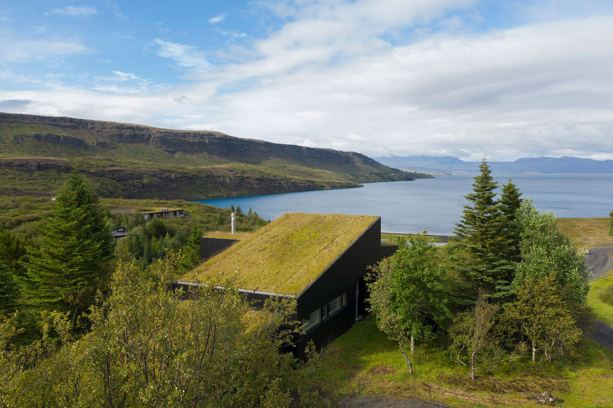
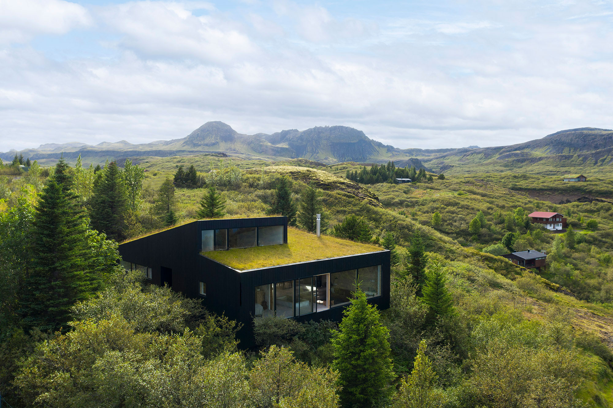
source: KRADS
photo credits: Marino Thorlacius






