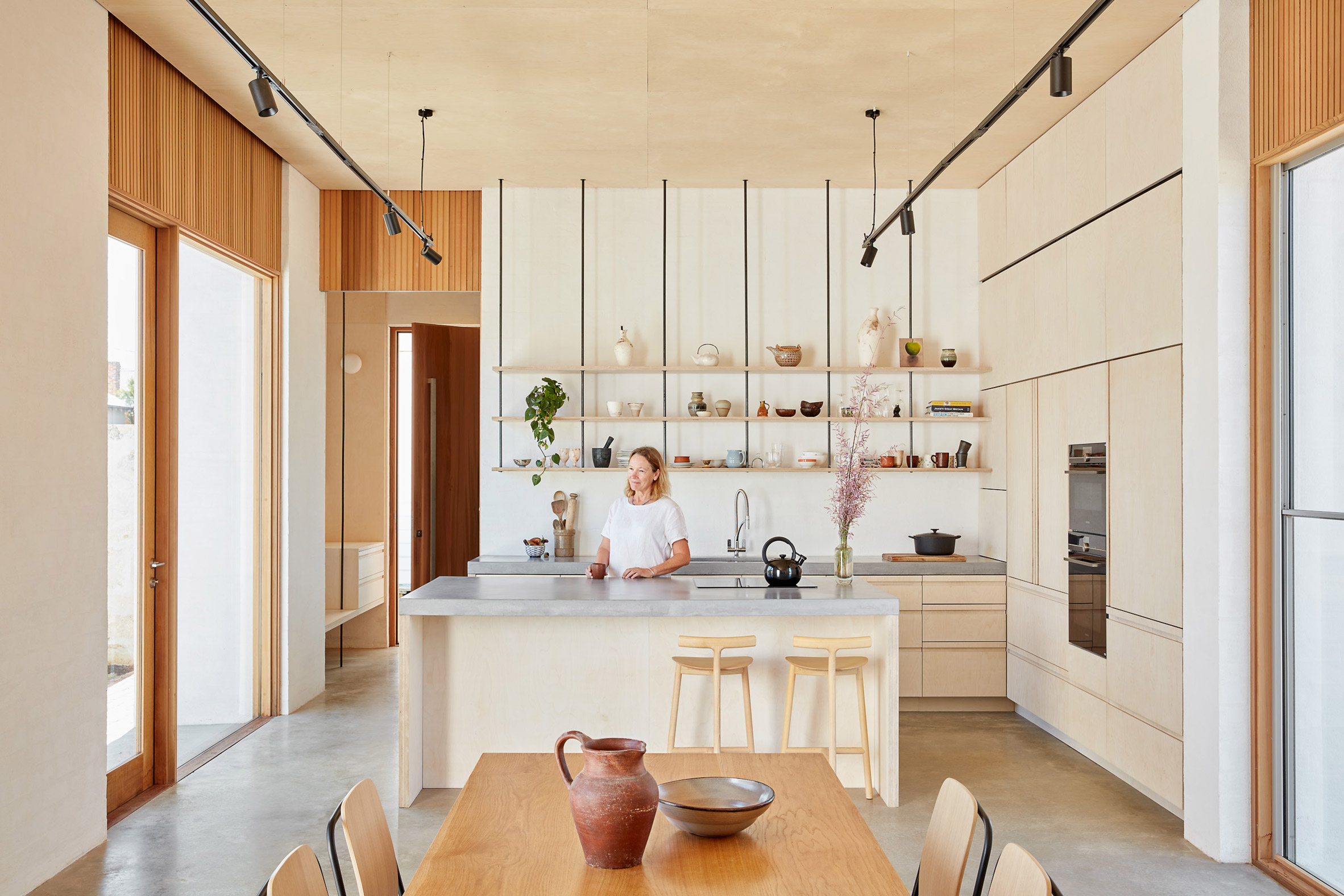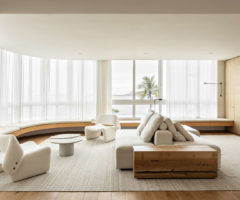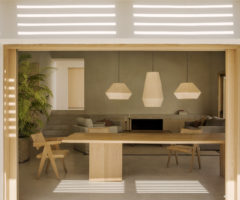Ci troviamo nella città portuale di Freemantle, più precisamente lungo la Marine Terrace road, da cui prende il nome il progetto dello studio David Barr Architects per una casa di famiglia ricavata da un vecchio cottage. Nel nuovo volume aggiunto posteriormente, i progettisti hanno creato una nuova zona giorno completa di cucina a piano terra e una suite matrimoniale al primo piano, permettendo una suddivisione dei due volumi e una maggior privacy per gli abitanti. La casa riflette lo stile casual e caloroso dei proprietari, affidandosi al contesto per la scelta della palette sui toni del grigio e del sabbia. I protagonisti sono il compensato di betulla, utilizzato per gli arredi in legno sia in cucina, sia nella camera da letto, e il cemento, utilizzato per i pavimenti, ma anche per creare una seduta sul basamento del piano terra. Fra i due piani spicca una scala in mattoni, che, oltre alla funzione di collegamento, ricongiunge stilisticamente il progetto al cottage originario, catturando il carattere delle vecchie strutture.

We are in the port city of Freemantle, more precisely along the Marina Terrace road, which gets its name from the project of David Barr Architects studio for a family home converted from an old cottage. In the new area added later, the designers created a new living area complete with a kitchen on the ground floor and a matrimonial suite on the first floor, allowing a subdivision of the two areas and more privacy for the inhabitants. The house reflects the casual and warm style of the owners, relying on the context for the choice of the palette of gray and sand tones. The protagonists are the birch plywood, used for the wooden furniture both in the kitchen and the bedroom, and concrete, utilized for the floor, but also to create a seat on the base of the ground floor. Between the two floors stands a brick staircase, that, other than its function of connecting, stylistically rejoins the project the the original cottage, capturing the character of the old structure.










source: david barr architects








